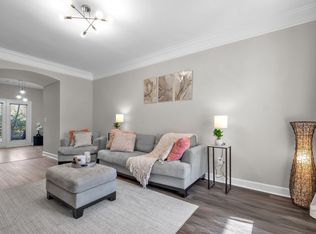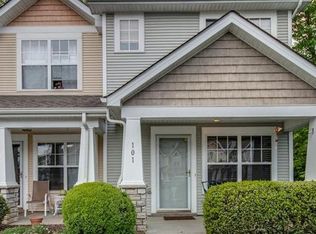Closed
Zestimate®
$279,000
3535 Bell Rd APT 905, Nashville, TN 37214
2beds
1,098sqft
Townhouse, Residential, Condominium
Built in 2004
435.6 Square Feet Lot
$279,000 Zestimate®
$254/sqft
$1,540 Estimated rent
Home value
$279,000
$265,000 - $293,000
$1,540/mo
Zestimate® history
Loading...
Owner options
Explore your selling options
What's special
This stunning, move-in-ready townhome offers the perfect combination of convenience and modern comfort. Ideally situated just minutes from Nashville International Airport (BNA) and I-40, it provides easy access to shopping, dining, and outdoor recreation, including Percy Priest Lake and The Greenway. The spacious first-floor living area features an eat-in kitchen, while the second level boasts two generously sized bedrooms, each with a private bath and ample closet space. A private back patio offers plenty of space for outdoor relaxation and entertaining. Recent updates include brand-new HVAC system (2025), LVP flooring throughout (no carpet), hot water heater (2024), kitchen countertops, washer & dryer (2024), fresh paint and updated lighting. Refrigerator, washer, and dryer are included, making this home truly move-in ready. Don't miss the opportunity to own this beautifully updated townhome that perfectly blends modern style with cozy charm!
Zillow last checked: 8 hours ago
Listing updated: June 26, 2025 at 07:47am
Listing Provided by:
Ashlea Pflug 615-862-2015,
Compass RE
Bought with:
Andrew Tate, 346535
Benchmark Realty, LLC
Source: RealTracs MLS as distributed by MLS GRID,MLS#: 2806402
Facts & features
Interior
Bedrooms & bathrooms
- Bedrooms: 2
- Bathrooms: 3
- Full bathrooms: 2
- 1/2 bathrooms: 1
Bedroom 1
- Features: Full Bath
- Level: Full Bath
- Area: 156 Square Feet
- Dimensions: 13x12
Bedroom 2
- Features: Bath
- Level: Bath
- Area: 144 Square Feet
- Dimensions: 12x12
Kitchen
- Features: Eat-in Kitchen
- Level: Eat-in Kitchen
- Area: 192 Square Feet
- Dimensions: 16x12
Living room
- Area: 240 Square Feet
- Dimensions: 20x12
Heating
- Electric
Cooling
- Central Air, Electric
Appliances
- Included: Electric Oven, Electric Range, Dishwasher, Dryer, Microwave, Refrigerator, Washer
- Laundry: Electric Dryer Hookup, Washer Hookup
Features
- Ceiling Fan(s), Extra Closets, Pantry
- Flooring: Laminate, Vinyl
- Basement: Slab
- Has fireplace: No
Interior area
- Total structure area: 1,098
- Total interior livable area: 1,098 sqft
- Finished area above ground: 1,098
Property
Parking
- Total spaces: 2
- Parking features: Assigned
- Uncovered spaces: 2
Features
- Levels: Two
- Stories: 2
- Patio & porch: Porch, Covered, Patio
- Fencing: Privacy
Lot
- Size: 435.60 sqft
- Features: Level
Details
- Parcel number: 109050B90500CO
- Special conditions: Standard
Construction
Type & style
- Home type: Townhouse
- Property subtype: Townhouse, Residential, Condominium
- Attached to another structure: Yes
Materials
- Vinyl Siding
- Roof: Shingle
Condition
- New construction: No
- Year built: 2004
Utilities & green energy
- Sewer: Public Sewer
- Water: Public
- Utilities for property: Electricity Available, Water Available
Community & neighborhood
Location
- Region: Nashville
- Subdivision: Williams Bend Townhomes
HOA & financial
HOA
- Has HOA: Yes
- HOA fee: $162 monthly
- Services included: Maintenance Grounds, Trash
Price history
| Date | Event | Price |
|---|---|---|
| 6/26/2025 | Sold | $279,000+1.5%$254/sqft |
Source: | ||
| 5/28/2025 | Contingent | $275,000$250/sqft |
Source: | ||
| 5/14/2025 | Price change | $275,000-3.5%$250/sqft |
Source: | ||
| 3/21/2025 | Listed for sale | $285,000+168.9%$260/sqft |
Source: | ||
| 11/24/2024 | Listing removed | $1,650$2/sqft |
Source: Zillow Rentals Report a problem | ||
Public tax history
| Year | Property taxes | Tax assessment |
|---|---|---|
| 2025 | -- | $68,400 +45.9% |
| 2024 | $1,370 | $46,875 |
| 2023 | $1,370 | $46,875 |
Find assessor info on the county website
Neighborhood: Williams Bend Townhomes
Nearby schools
GreatSchools rating
- 6/10Ruby Major Elementary SchoolGrades: PK-5Distance: 2.8 mi
- 3/10Donelson Middle SchoolGrades: 6-8Distance: 2.4 mi
- 3/10McGavock High SchoolGrades: 9-12Distance: 4.1 mi
Schools provided by the listing agent
- Elementary: Ruby Major Elementary
- Middle: Donelson Middle
- High: McGavock Comp High School
Source: RealTracs MLS as distributed by MLS GRID. This data may not be complete. We recommend contacting the local school district to confirm school assignments for this home.
Get a cash offer in 3 minutes
Find out how much your home could sell for in as little as 3 minutes with a no-obligation cash offer.
Estimated market value$279,000
Get a cash offer in 3 minutes
Find out how much your home could sell for in as little as 3 minutes with a no-obligation cash offer.
Estimated market value
$279,000

