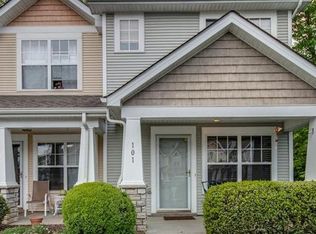REDUCED PRICE! MAKE AN OFFER! OWNER READY TO MOVE IMMIDATELY! MLS #1040398 Welcome to 3535 Bell Rd. Unit # 802,located about a mile off the Stewart's Ferry Pike Exit, in Williams Bend Townhomes. This home has 2 bedrooms and 2 and a half baths. A eat-in kitchen, with tons of cabinet space as well as a pantry closet. All the appliances will remain, including the washer and dryer! Each bedroom in this home has it's own bathroom, and the master has a oversized garden tub. Each bedroom also has walk in closets, the master has his and her closets.This home also has many added features, valuted ceilings in the master bedroom, new carpet throughout the home,a security system,designer paint colors,and much more. There is also a walking trail from this neighborhoood down to the lake,along with dining,shopping and the airport all close by. Come see it today! You won't be disappointed! Contact Julie Phillips, Re/Max Elite at 615-361-6641 or direct on her cell at 615-596-8399. Thank you! Julie Phillips Realtor RE/MAX Elite 2260 Murfreesboro Pike Nashville, TN 37217 Brentwood, TN 37027 Direct: 615-596-8399 Office: 615-361-6641 Fax: 615-661-4115 Email: phillijc@realtracs.com www.wesellnashvillerealestate.com
This property is off market, which means it's not currently listed for sale or rent on Zillow. This may be different from what's available on other websites or public sources.
