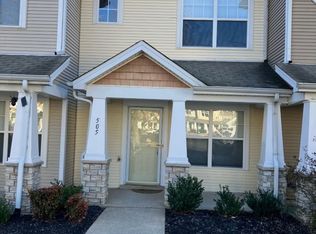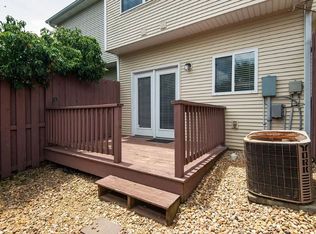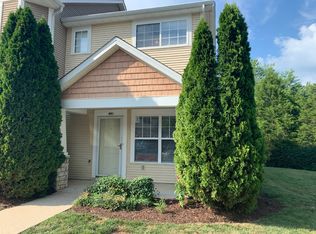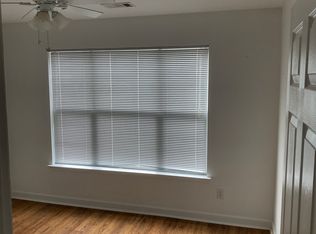Closed
$270,000
3535 Bell Rd APT 605, Nashville, TN 37214
2beds
1,098sqft
Townhouse, Residential, Condominium
Built in 2004
435.6 Square Feet Lot
$269,600 Zestimate®
$246/sqft
$1,513 Estimated rent
Home value
$269,600
$256,000 - $283,000
$1,513/mo
Zestimate® history
Loading...
Owner options
Explore your selling options
What's special
ASSUMABLE LOAN AT 3.875% ! Don’t miss out on this amazing Townhome in Donelson! It’s got everything you need for a comfortable and updated home with just a 9-minute drive to the airport, I-40 & Percy Priest Lake. This home has several upgrades, a living room w/ recessed smart LED color changing lights & the floors are Luxury Vinyl Plank throughout w/ recently stained real hardwood stairs & NO CARPET. The Master Bedroom has tall ceilings, an updated vanity with soft-close drawers and tiled walls in the Master Bathroom. The front has a beautiful curb appeal with a covered front porch, beautiful garden with flowers that grow every year & the backyard has a closed fence for privacy. ALL appliances remain including the Fridge AND Washer & Dryer. The HOA covers trash pick-up, mulching twice a year, & lawn care every 2 weeks. What are you waiting for?! Schedule your showing today!
Zillow last checked: 8 hours ago
Listing updated: June 30, 2025 at 06:59pm
Listing Provided by:
Christian Laines 615-934-7383,
Realty One Group Music City
Bought with:
Natalie Marlowe, 366307
Parks Compass
Source: RealTracs MLS as distributed by MLS GRID,MLS#: 2821350
Facts & features
Interior
Bedrooms & bathrooms
- Bedrooms: 2
- Bathrooms: 2
- Full bathrooms: 1
- 1/2 bathrooms: 1
Heating
- Central
Cooling
- Central Air
Appliances
- Included: Electric Range, Dishwasher, Microwave
Features
- Flooring: Vinyl
- Basement: Slab
- Has fireplace: No
Interior area
- Total structure area: 1,098
- Total interior livable area: 1,098 sqft
- Finished area above ground: 1,098
Property
Features
- Levels: One
- Stories: 2
Lot
- Size: 435.60 sqft
Details
- Parcel number: 109050B60500CO
- Special conditions: Standard
Construction
Type & style
- Home type: Townhouse
- Property subtype: Townhouse, Residential, Condominium
- Attached to another structure: Yes
Materials
- Stone, Vinyl Siding
Condition
- New construction: No
- Year built: 2004
Utilities & green energy
- Sewer: Public Sewer
- Water: Public
- Utilities for property: Water Available
Community & neighborhood
Location
- Region: Nashville
- Subdivision: Williams Bend Townhomes
HOA & financial
HOA
- Has HOA: Yes
- HOA fee: $167 monthly
- Services included: Maintenance Structure, Maintenance Grounds, Trash
Price history
| Date | Event | Price |
|---|---|---|
| 6/30/2025 | Sold | $270,000+1.1%$246/sqft |
Source: | ||
| 6/25/2025 | Pending sale | $267,000$243/sqft |
Source: | ||
| 6/15/2025 | Contingent | $267,000$243/sqft |
Source: | ||
| 5/31/2025 | Price change | $267,000-1.8%$243/sqft |
Source: | ||
| 4/23/2025 | Listed for sale | $272,000+75.5%$248/sqft |
Source: | ||
Public tax history
| Year | Property taxes | Tax assessment |
|---|---|---|
| 2025 | -- | $68,400 +45.9% |
| 2024 | $1,370 | $46,875 |
| 2023 | $1,370 | $46,875 |
Find assessor info on the county website
Neighborhood: Williams Bend Townhomes
Nearby schools
GreatSchools rating
- 6/10Ruby Major Elementary SchoolGrades: PK-5Distance: 2.8 mi
- 3/10Donelson Middle SchoolGrades: 6-8Distance: 2.4 mi
- 3/10McGavock High SchoolGrades: 9-12Distance: 4.2 mi
Schools provided by the listing agent
- Elementary: Ruby Major Elementary
- Middle: Donelson Middle
- High: McGavock Comp High School
Source: RealTracs MLS as distributed by MLS GRID. This data may not be complete. We recommend contacting the local school district to confirm school assignments for this home.
Get a cash offer in 3 minutes
Find out how much your home could sell for in as little as 3 minutes with a no-obligation cash offer.
Estimated market value$269,600
Get a cash offer in 3 minutes
Find out how much your home could sell for in as little as 3 minutes with a no-obligation cash offer.
Estimated market value
$269,600



