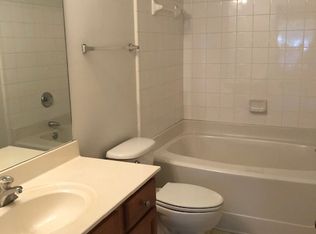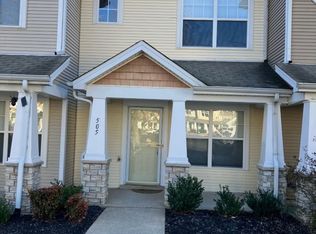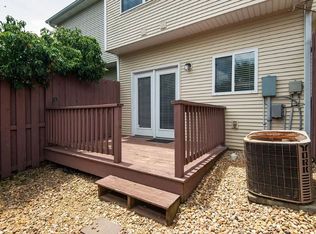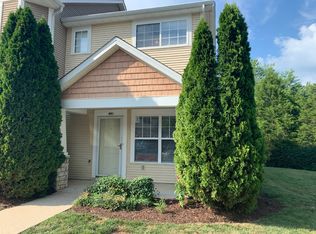Closed
$263,500
3535 Bell Rd APT 501, Nashville, TN 37214
2beds
1,088sqft
Condominium, Residential
Built in 2004
-- sqft lot
$264,700 Zestimate®
$242/sqft
$1,462 Estimated rent
Home value
$264,700
$249,000 - $281,000
$1,462/mo
Zestimate® history
Loading...
Owner options
Explore your selling options
What's special
Nestled at the back of the neighborhood, this beautifully updated end unit condo offers peace, privacy, and wooded views with a low maintenance lifestyle. The bright, open concept floorplan offers a living room with crown molding and hardwood floors, eat-in kitchen with SS appliances, white cabinetry and glass tile backsplash. Outside enjoy the covered deck with wooded views and no rear neighbors. Upstairs two generously sized bedrooms with vaulted ceilings share a full bath. Williams Bend offers a great location with easy access to downtown Nashville, Percy Priest Lake, shopping and dining. Schedule your private showing today!
Zillow last checked: 8 hours ago
Listing updated: June 07, 2025 at 03:09pm
Listing Provided by:
Kristin Sanchez 661-466-7057,
Redfin
Bought with:
Leah Cameron, 325145
Vibe Realty
Source: RealTracs MLS as distributed by MLS GRID,MLS#: 2821234
Facts & features
Interior
Bedrooms & bathrooms
- Bedrooms: 2
- Bathrooms: 2
- Full bathrooms: 1
- 1/2 bathrooms: 1
Bedroom 1
- Features: Walk-In Closet(s)
- Level: Walk-In Closet(s)
- Area: 143 Square Feet
- Dimensions: 13x11
Bedroom 2
- Features: Extra Large Closet
- Level: Extra Large Closet
- Area: 110 Square Feet
- Dimensions: 11x10
Dining room
- Features: Combination
- Level: Combination
- Area: 100 Square Feet
- Dimensions: 10x10
Kitchen
- Features: Pantry
- Level: Pantry
- Area: 100 Square Feet
- Dimensions: 10x10
Living room
- Area: 240 Square Feet
- Dimensions: 20x12
Heating
- Central
Cooling
- Central Air
Appliances
- Included: Electric Range, Dishwasher, Microwave, Refrigerator
Features
- Ceiling Fan(s), Open Floorplan
- Flooring: Carpet, Wood, Tile
- Basement: Slab
- Has fireplace: No
Interior area
- Total structure area: 1,088
- Total interior livable area: 1,088 sqft
- Finished area above ground: 1,088
Property
Parking
- Parking features: Asphalt, Parking Lot, Paved
Features
- Levels: One
- Stories: 1
- Patio & porch: Porch, Covered, Deck
Lot
- Size: 435.60 sqft
Details
- Parcel number: 109050B50100CO
- Special conditions: Standard
Construction
Type & style
- Home type: Condo
- Architectural style: Cottage
- Property subtype: Condominium, Residential
- Attached to another structure: Yes
Materials
- Stone, Vinyl Siding
- Roof: Asphalt
Condition
- New construction: No
- Year built: 2004
Utilities & green energy
- Sewer: Public Sewer
- Water: Public
- Utilities for property: Water Available
Community & neighborhood
Security
- Security features: Smoke Detector(s)
Location
- Region: Nashville
- Subdivision: Williams Bend Townhomes
HOA & financial
HOA
- Has HOA: Yes
- HOA fee: $164 monthly
- Services included: Maintenance Grounds
Price history
| Date | Event | Price |
|---|---|---|
| 7/12/2025 | Listing removed | $1,600$1/sqft |
Source: Zillow Rentals Report a problem | ||
| 7/10/2025 | Listed for rent | $1,600-5.9%$1/sqft |
Source: Zillow Rentals Report a problem | ||
| 6/6/2025 | Sold | $263,500-2%$242/sqft |
Source: | ||
| 5/19/2025 | Pending sale | $269,000$247/sqft |
Source: | ||
| 5/9/2025 | Contingent | $269,000$247/sqft |
Source: | ||
Public tax history
| Year | Property taxes | Tax assessment |
|---|---|---|
| 2025 | -- | $68,300 +44.6% |
| 2024 | $1,380 | $47,225 |
| 2023 | $1,380 | $47,225 |
Find assessor info on the county website
Neighborhood: Williams Bend Townhomes
Nearby schools
GreatSchools rating
- 6/10Ruby Major Elementary SchoolGrades: PK-5Distance: 2.8 mi
- 3/10Donelson Middle SchoolGrades: 6-8Distance: 2.5 mi
- 3/10McGavock High SchoolGrades: 9-12Distance: 4.2 mi
Schools provided by the listing agent
- Elementary: Ruby Major Elementary
- Middle: Donelson Middle
- High: McGavock Comp High School
Source: RealTracs MLS as distributed by MLS GRID. This data may not be complete. We recommend contacting the local school district to confirm school assignments for this home.
Get a cash offer in 3 minutes
Find out how much your home could sell for in as little as 3 minutes with a no-obligation cash offer.
Estimated market value$264,700
Get a cash offer in 3 minutes
Find out how much your home could sell for in as little as 3 minutes with a no-obligation cash offer.
Estimated market value
$264,700



