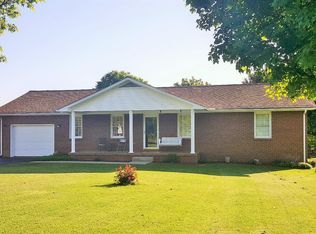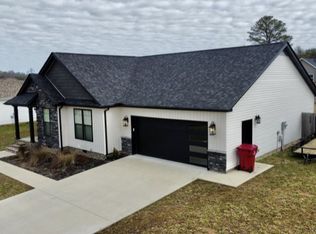Don't scroll past this one!!! It just screams home sweet home inside and out. Wide open living room with vaulted ceilings complimented with a beautiful kitchen complete with granite counter tops and custom backsplash. Then head down to the fully finished basement that boasts a state of the art theater room with surround sound. Also, 2 more bedrooms and another full bath. That's not all. There's also room for another full living space and even possibly an office. So much to love inside but don't forget about the large covered patio and fully fenced in back yard. You've heard just a few of the things to love about this house now make your appointment to come see the rest.
This property is off market, which means it's not currently listed for sale or rent on Zillow. This may be different from what's available on other websites or public sources.

