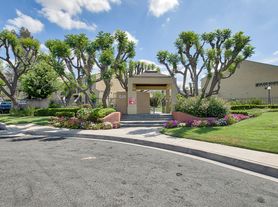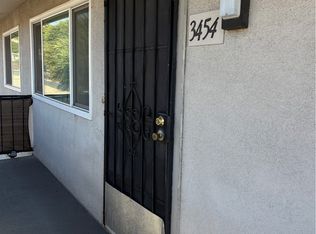TOWNHOUSE STYLE CONDO North of the 210 FWY- 2 Bedrooms, 1 Bathroom. Close to grocery store, laundromat and restaurants. Living space and kitchen located on the lower level. Kitchen with dark wood cabinets and electric stove. Vinyl plank flooring throughout. Carpet on stairs. Both bedrooms and bathroom are located in the second level. Vinyl plank flooring throughout. Lots of natural light. Central AC and Heating. One car garage. * Included in rent: HOA Dues, Water Trash and Sewer. * Laundry: Community Laundry * Pet Policy: No Pets * Rent: $ 1,800 / Security Deposit: $ 1,800 / $45 per Adult Processing Fee Cashier's Check or Money Order only for Application Fee, Security Deposit and Processing Fee. NO smoking/vaping. One application per person living in property 18 and over. We require all original applications be delivered to our offices by prospective tenant. All tenants must carry renters insurance for the totality of their lease. Please be sure to read our entire application. Square footage and lot sizes are estimated. Minimum one year lease.
Condo for rent
$1,800/mo
3535 20th St, Highland, CA 92346
2beds
882sqft
Price may not include required fees and charges.
Condo
Available now
No pets
Central air
Common area laundry
1 Garage space parking
Central
What's special
Lots of natural lightVinyl plank flooringCentral ac and heatingDark wood cabinets
- 8 days |
- -- |
- -- |
Travel times
Looking to buy when your lease ends?
Get a special Zillow offer on an account designed to grow your down payment. Save faster with up to a 6% match & an industry leading APY.
Offer exclusive to Foyer+; Terms apply. Details on landing page.
Facts & features
Interior
Bedrooms & bathrooms
- Bedrooms: 2
- Bathrooms: 1
- Full bathrooms: 1
Heating
- Central
Cooling
- Central Air
Appliances
- Included: Range
- Laundry: Common Area, Shared
Features
- All Bedrooms Up
Interior area
- Total interior livable area: 882 sqft
Property
Parking
- Total spaces: 1
- Parking features: Garage, Covered
- Has garage: Yes
- Details: Contact manager
Features
- Stories: 2
- Exterior features: Contact manager
Details
- Parcel number: 1191312070000
Construction
Type & style
- Home type: Condo
- Property subtype: Condo
Condition
- Year built: 1969
Utilities & green energy
- Utilities for property: Garbage, Sewage, Water
Building
Management
- Pets allowed: No
Community & HOA
Location
- Region: Highland
Financial & listing details
- Lease term: 12 Months
Price history
| Date | Event | Price |
|---|---|---|
| 10/20/2025 | Listed for rent | $1,800$2/sqft |
Source: CRMLS #CV25243511 | ||
| 7/19/2017 | Sold | $55,150+12.6%$63/sqft |
Source: Agent Provided | ||
| 6/21/2017 | Pending sale | $49,000$56/sqft |
Source: CENTURY 21 Showcase #IV16769114 | ||
| 5/11/2017 | Listed for sale | $49,000$56/sqft |
Source: CENTURY 21 Showcase #IV16769114 | ||
| 3/7/2017 | Pending sale | $49,000$56/sqft |
Source: CENTURY 21 SHOWCASE #IV16769114 | ||
Neighborhood: San Andreas
There are 2 available units in this apartment building

