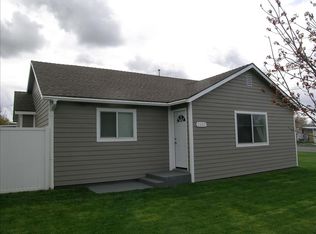Sold
Price Unknown
3535 15th St, Lewiston, ID 83501
4beds
1baths
1,498sqft
Single Family Residence
Built in 1962
9,147.6 Square Feet Lot
$374,400 Zestimate®
$--/sqft
$1,758 Estimated rent
Home value
$374,400
$356,000 - $393,000
$1,758/mo
Zestimate® history
Loading...
Owner options
Explore your selling options
What's special
Adorably updated single level home in the Orchards. This one of a kind property has 4 beds, 1 bath, 1498 sf, laminate flooring, tile shower with oversized vanity. Open concept main living with a great room feel, living open to large kitchen with stainless appliances, and large dining area. Laundry room has tons of storage, right off the kitchen. Large primary bedroom has walk-in closet and guest rooms are located on the other side of the home. Fully fenced back yard with new vinyl fencing, RV parking, and room for a SHOP!
Zillow last checked: 8 hours ago
Listing updated: March 24, 2023 at 12:13pm
Listed by:
Jennifer Snyder 208-305-9074,
KW Lewiston
Bought with:
Kaylin Southern
Refined Realty
Source: IMLS,MLS#: 98866528
Facts & features
Interior
Bedrooms & bathrooms
- Bedrooms: 4
- Bathrooms: 1
- Main level bathrooms: 1
- Main level bedrooms: 4
Primary bedroom
- Level: Main
Bedroom 2
- Level: Main
Bedroom 3
- Level: Main
Bedroom 4
- Level: Main
Kitchen
- Level: Main
Living room
- Level: Main
Heating
- Forced Air, Natural Gas
Cooling
- Central Air
Appliances
- Included: Electric Water Heater, Dishwasher, Disposal, Microwave, Oven/Range Freestanding, Refrigerator
Features
- Bed-Master Main Level, Guest Room, Walk-In Closet(s), Breakfast Bar, Kitchen Island, Number of Baths Main Level: 1
- Has basement: No
- Has fireplace: No
Interior area
- Total structure area: 1,498
- Total interior livable area: 1,498 sqft
- Finished area above ground: 1,498
Property
Parking
- Total spaces: 2
- Parking features: Attached, Carport, RV Access/Parking
- Attached garage spaces: 1
- Carport spaces: 1
- Covered spaces: 2
Features
- Levels: One
Lot
- Size: 9,147 sqft
- Dimensions: 119 x 80
- Features: Standard Lot 6000-9999 SF, Manual Sprinkler System
Details
- Parcel number: RPL00520040040
Construction
Type & style
- Home type: SingleFamily
- Property subtype: Single Family Residence
Materials
- Steel Siding
- Foundation: Crawl Space
- Roof: Composition
Condition
- Year built: 1962
Utilities & green energy
- Water: Public
- Utilities for property: Sewer Connected
Community & neighborhood
Location
- Region: Lewiston
Other
Other facts
- Listing terms: Cash,Conventional,FHA,USDA Loan,VA Loan
- Ownership: Fee Simple
Price history
Price history is unavailable.
Public tax history
| Year | Property taxes | Tax assessment |
|---|---|---|
| 2025 | $3,097 +4.7% | $333,412 +2.4% |
| 2024 | $2,957 -20.6% | $325,753 +5% |
| 2023 | $3,725 +54.5% | $310,153 -8.9% |
Find assessor info on the county website
Neighborhood: 83501
Nearby schools
GreatSchools rating
- 7/10Orchards Elementary SchoolGrades: K-5Distance: 0.8 mi
- 7/10Sacajawea Junior High SchoolGrades: 6-8Distance: 0.8 mi
- 5/10Lewiston Senior High SchoolGrades: 9-12Distance: 1.5 mi
Schools provided by the listing agent
- Elementary: Orchards
- Middle: Sacajawea
- High: Lewiston
- District: Lewiston Independent School District #1
Source: IMLS. This data may not be complete. We recommend contacting the local school district to confirm school assignments for this home.
