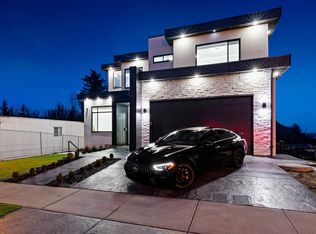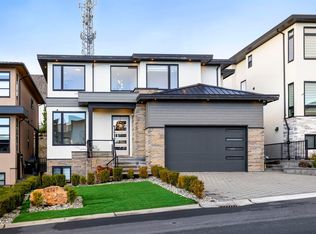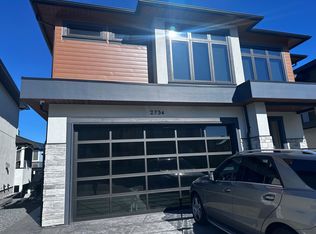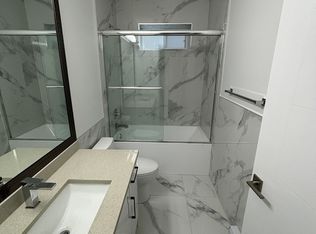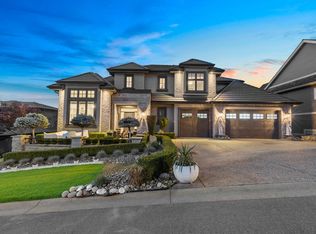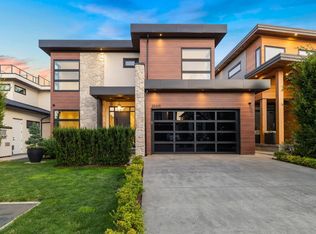35349 Raven Ct, Abbotsford, BC V3G 0G2
What's special
- 22 days |
- 32 |
- 0 |
Likely to sell faster than
Zillow last checked: 8 hours ago
Listing updated: November 19, 2025 at 03:40pm
Jeff Houlihan,
Royal LePage Little Oak Realty Brokerage,
Ben Oryall - PREC,
Royal LePage Little Oak Realty
Facts & features
Interior
Bedrooms & bathrooms
- Bedrooms: 6
- Bathrooms: 6
- Full bathrooms: 4
- 1/2 bathrooms: 2
Heating
- Forced Air, Heat Pump
Cooling
- Air Conditioning
Appliances
- Included: Washer/Dryer, Dishwasher, Refrigerator
Features
- Basement: Full,Finished,Exterior Entry
- Number of fireplaces: 1
- Fireplace features: Gas
Interior area
- Total structure area: 4,709
- Total interior livable area: 4,709 sqft
Video & virtual tour
Property
Parking
- Total spaces: 4
- Parking features: Additional Parking, Garage, Paver Block
- Garage spaces: 2
Features
- Levels: Two
- Stories: 2
- Exterior features: Balcony
- Has view: Yes
- View description: Mountain views from top floor
- Frontage length: 50
Lot
- Size: 4,791.6 Square Feet
- Dimensions: 50 x
- Features: Central Location, Near Golf Course, Private, Recreation Nearby, Wooded
Construction
Type & style
- Home type: SingleFamily
- Property subtype: Single Family Residence
Condition
- Year built: 2021
Community & HOA
HOA
- Has HOA: No
Location
- Region: Abbotsford
Financial & listing details
- Price per square foot: C$361/sqft
- Annual tax amount: C$7,657
- Date on market: 11/19/2025
- Ownership: Freehold NonStrata
(604) 615-4498
By pressing Contact Agent, you agree that the real estate professional identified above may call/text you about your search, which may involve use of automated means and pre-recorded/artificial voices. You don't need to consent as a condition of buying any property, goods, or services. Message/data rates may apply. You also agree to our Terms of Use. Zillow does not endorse any real estate professionals. We may share information about your recent and future site activity with your agent to help them understand what you're looking for in a home.
Price history
Price history
Price history is unavailable.
Public tax history
Public tax history
Tax history is unavailable.Climate risks
Neighborhood: McMillan
Nearby schools
GreatSchools rating
- 4/10Sumas Elementary SchoolGrades: PK-5Distance: 4.1 mi
- 6/10Nooksack Valley High SchoolGrades: 7-12Distance: 6.7 mi
- Loading
