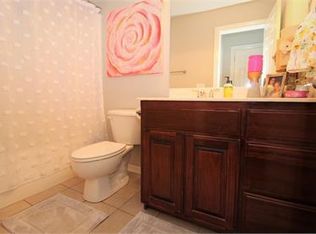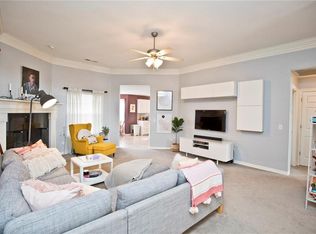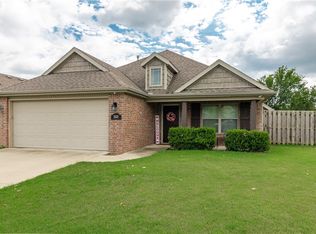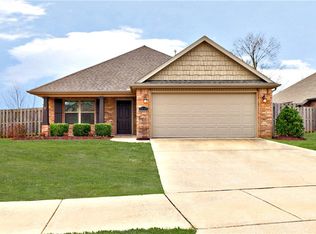Welcome to your cozy new home! This 3 bedroom, 2 bathroom property features an inviting living space with a warm fireplace, perfect for relaxing evenings. Enjoy the convenience of an attached garage and the comfort of a thoughtfully designed layout that's ready for you to move right in. Don't miss the chance to make this charming home yours!
This property is off market, which means it's not currently listed for sale or rent on Zillow. This may be different from what's available on other websites or public sources.



