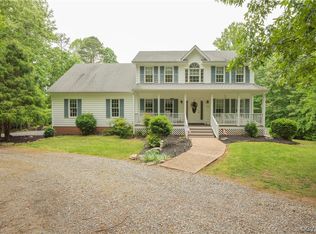Sold for $565,000
$565,000
3534 Timberview Rd, Powhatan, VA 23139
3beds
2,908sqft
Single Family Residence
Built in 2000
3.74 Acres Lot
$574,400 Zestimate®
$194/sqft
$2,936 Estimated rent
Home value
$574,400
Estimated sales range
Not available
$2,936/mo
Zestimate® history
Loading...
Owner options
Explore your selling options
What's special
Nestled on a 3.74 acre lot with 250+ feet of water frontage, a beach, and deeded lake access, this is some kind of private paradise! Inside, the space is open, bright and welcoming with a vaulted ceiling in the family room and a gas fireplace. There is a bedroom with access to the deck and a full bath on the first floor. Upstairs, there is a spacious primary suite with private deck, en suite bath with jetted tub, as well as another bedroom and bath and a sunny loft area. The lower level has an office, storage area, and access to the garage. Recent improvements include: new interior paint, refinished hardwood floors, new LVP on lower level, new water heater, water filtration system, all new siding, trim, and gutter systems. There are fruit trees and raised beds with irrigation, a screened-in porch and so much more. Move right in and enjoy the summer in this special spot!
Zillow last checked: 8 hours ago
Listing updated: May 22, 2025 at 11:19am
Listed by:
Jennie Barrett Shaw 804-399-9190,
The Steele Group
Bought with:
Stoney Marshall, 0225076565
Hometown Realty Services Inc
Source: CVRMLS,MLS#: 2510180 Originating MLS: Central Virginia Regional MLS
Originating MLS: Central Virginia Regional MLS
Facts & features
Interior
Bedrooms & bathrooms
- Bedrooms: 3
- Bathrooms: 3
- Full bathrooms: 3
Primary bedroom
- Description: En suite bath, walk-in closet, private deck
- Level: Second
- Dimensions: 14.3 x 28.4
Bedroom 2
- Description: Wood floors, ceiling fan
- Level: Second
- Dimensions: 11.7 x 12.2
Bedroom 3
- Description: First floor bedroom, access to deck
- Level: First
- Dimensions: 11.7 x 12.2
Additional room
- Description: Loft, open to living room
- Level: Second
- Dimensions: 14.2 x 14.6
Dining room
- Description: New lighting, open to living and kitchen
- Level: First
- Dimensions: 14.8 x 16.3
Foyer
- Description: Hardwood floors
- Level: First
- Dimensions: 0 x 0
Other
- Description: Tub & Shower
- Level: First
Other
- Description: Tub & Shower
- Level: Second
Kitchen
- Description: Gorgeous cabinetry, wine rack, island
- Level: First
- Dimensions: 14.7 x 18.0
Laundry
- Description: Lots of storage
- Level: Basement
- Dimensions: 6.4 x 18.3
Living room
- Description: Vauted ceiling, gas fireplace, open to porch
- Level: First
- Dimensions: 14.7 x 15.6
Office
- Description: New LVP flooring, ceiling fan
- Level: Basement
- Dimensions: 11.6 x 11.6
Heating
- Electric
Cooling
- Electric, Zoned
Appliances
- Included: Dryer, Dishwasher, Electric Cooking, Electric Water Heater, Disposal, Ice Maker, Microwave, Refrigerator, Stove, Trash Compactor, Washer
- Laundry: Dryer Hookup
Features
- Beamed Ceilings, Bookcases, Built-in Features, Bedroom on Main Level, Bay Window, Ceiling Fan(s), Cathedral Ceiling(s), Eat-in Kitchen, Fireplace, High Ceilings, Jetted Tub, Kitchen Island, Loft, Bath in Primary Bedroom, Pantry, Skylights, Cable TV, Walk-In Closet(s)
- Flooring: Tile, Vinyl, Wood
- Doors: Sliding Doors, Storm Door(s)
- Windows: Screens, Skylight(s)
- Basement: Garage Access,Partially Finished,Walk-Out Access
- Attic: Pull Down Stairs,Walk-In
- Number of fireplaces: 1
- Fireplace features: Gas
Interior area
- Total interior livable area: 2,908 sqft
- Finished area above ground: 2,429
- Finished area below ground: 479
Property
Parking
- Total spaces: 2
- Parking features: Attached, Basement, Driveway, Garage, Unpaved
- Attached garage spaces: 2
- Has uncovered spaces: Yes
Features
- Patio & porch: Deck, Screened, Porch
- Exterior features: Lighting, Porch, Unpaved Driveway
- Pool features: None
- Has spa: Yes
- Fencing: None
- Has view: Yes
- View description: Water
- Has water view: Yes
- Water view: Water
- Waterfront features: Waterfront
- Body of water: lake
- Frontage length: 250.0000,250.0000
Lot
- Size: 3.74 Acres
- Features: Fruit Trees, Waterfront
Details
- Parcel number: 0162B20
- Zoning description: R-2
Construction
Type & style
- Home type: SingleFamily
- Architectural style: Two Story
- Property subtype: Single Family Residence
Materials
- Brick, Drywall, Frame, Vinyl Siding
- Roof: Composition,Shingle
Condition
- Resale
- New construction: No
- Year built: 2000
Utilities & green energy
- Sewer: Septic Tank
- Water: Well
Community & neighborhood
Location
- Region: Powhatan
- Subdivision: The Woodlands
Other
Other facts
- Ownership: Individuals
- Ownership type: Sole Proprietor
Price history
| Date | Event | Price |
|---|---|---|
| 5/21/2025 | Sold | $565,000-1.7%$194/sqft |
Source: | ||
| 4/30/2025 | Pending sale | $575,000$198/sqft |
Source: | ||
| 4/23/2025 | Listed for sale | $575,000+87.9%$198/sqft |
Source: | ||
| 10/25/2012 | Sold | $306,000-5.8%$105/sqft |
Source: | ||
| 8/21/2012 | Price change | $325,000-7.1%$112/sqft |
Source: Keller Williams Realty, Richmond West #1218390 Report a problem | ||
Public tax history
| Year | Property taxes | Tax assessment |
|---|---|---|
| 2023 | $2,896 -0.5% | $419,700 +11% |
| 2022 | $2,911 -3.6% | $378,100 +6.4% |
| 2021 | $3,021 | $355,400 |
Find assessor info on the county website
Neighborhood: 23139
Nearby schools
GreatSchools rating
- 6/10Pocahontas Elementary SchoolGrades: PK-5Distance: 5.1 mi
- 5/10Powhatan Jr. High SchoolGrades: 6-8Distance: 5.1 mi
- 6/10Powhatan High SchoolGrades: 9-12Distance: 8 mi
Schools provided by the listing agent
- Elementary: Pocahontas
- Middle: Powhatan
- High: Powhatan
Source: CVRMLS. This data may not be complete. We recommend contacting the local school district to confirm school assignments for this home.
Get a cash offer in 3 minutes
Find out how much your home could sell for in as little as 3 minutes with a no-obligation cash offer.
Estimated market value
$574,400
