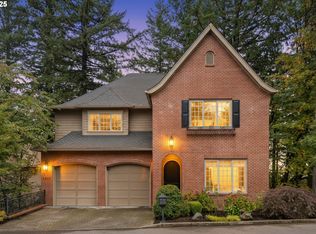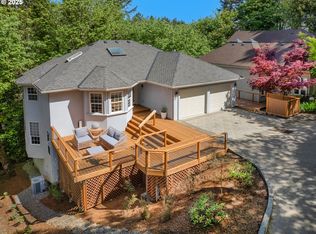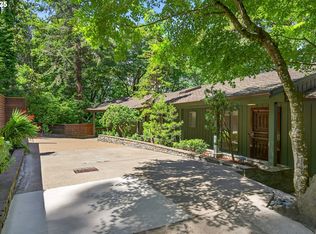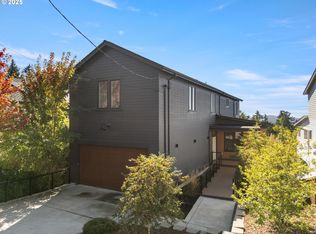Experience elevated living in this exquisite home, perfectly situated in Council Crest, offering captivating east views of sunrises and twilights reflecting the city. The primary suite serves as a true sanctuary, featuring views of Mount Hood, a cozy fireplace, and a spa-like bathroom with a sauna, steam shower, soaking tub, spacious dressing room, two vanities, and two private commodes. The stately den, adorned with beamed ceilings, boasts a wet bar and a charming view balcony. Meticulously updated in 2024, this home exudes freshness throughout. The lower level is an entertainer's dream, with three additional bedrooms, including a spacious ensuite, and a large family room with a kitchenette and eating bar. A wine cellar and fireplace enhance the ambiance. (Please note that the upstairs den was used as a kids bedroom.) Step outside onto the covered deck for seamless indoor-outdoor living. Entertain in style in the formal living room with a piano nook, or gather in the expansive great room and kitchen that opens to a large back deck—ideal for alfresco dining. Don’t miss this opportunity to own a beautifully crafted home near trailheads, OHSU, downtown, and parks. [Home Energy Score = 1. HES Report at https://rpt.greenbuildingregistry.com/hes/OR10202460]
Active
Price cut: $76K (12/10)
$1,599,000
3534 SW Gale Ave, Portland, OR 97239
4beds
5,121sqft
Est.:
Residential, Single Family Residence
Built in 2005
0.26 Acres Lot
$-- Zestimate®
$312/sqft
$-- HOA
What's special
Cozy fireplaceView balconyWine cellarCovered deckViews of mount hoodLarge back deckCaptivating east views
- 432 days |
- 1,066 |
- 43 |
Likely to sell faster than
Zillow last checked: 8 hours ago
Listing updated: December 09, 2025 at 12:18pm
Listed by:
Lisa Owens 503-321-2000,
Corcoran Prime
Source: RMLS (OR),MLS#: 24445547
Tour with a local agent
Facts & features
Interior
Bedrooms & bathrooms
- Bedrooms: 4
- Bathrooms: 4
- Full bathrooms: 3
- Partial bathrooms: 1
- Main level bathrooms: 1
Rooms
- Room types: Bedroom 4, Wine Cellar, Den, Bedroom 2, Bedroom 3, Dining Room, Family Room, Kitchen, Living Room, Primary Bedroom
Primary bedroom
- Features: Balcony, Builtin Features, Dressing Room, Fireplace, Sauna, Double Closet, Double Sinks, High Ceilings, Soaking Tub, Suite, Walkin Shower
- Level: Upper
- Area: 336
- Dimensions: 21 x 16
Bedroom 2
- Features: Ensuite, High Ceilings, Walkin Closet
- Level: Lower
- Area: 198
- Dimensions: 18 x 11
Bedroom 3
- Features: High Ceilings, Wallto Wall Carpet
- Level: Lower
- Area: 132
- Dimensions: 12 x 11
Bedroom 4
- Features: High Ceilings, Wallto Wall Carpet
- Level: Lower
- Area: 121
- Dimensions: 11 x 11
Dining room
- Features: Balcony, Builtin Features, Hardwood Floors, High Ceilings
- Level: Main
- Area: 240
- Dimensions: 20 x 12
Family room
- Features: Balcony, Builtin Features, Kitchen, High Ceilings
- Level: Lower
- Area: 437
- Dimensions: 23 x 19
Kitchen
- Features: Cook Island, Eat Bar, Eating Area, Wet Bar
- Level: Main
- Area: 180
- Width: 10
Living room
- Features: Builtin Features, Fireplace, Formal, Hardwood Floors, High Ceilings
- Level: Main
- Area: 440
- Dimensions: 22 x 20
Heating
- Forced Air, Fireplace(s)
Cooling
- Central Air
Appliances
- Included: Appliance Garage, Built-In Refrigerator, Dishwasher, Disposal, Free-Standing Gas Range, Microwave, Plumbed For Ice Maker, Range Hood, Wine Cooler, Washer/Dryer, Gas Water Heater
Features
- Central Vacuum, Granite, High Ceilings, Marble, Soaking Tub, Balcony, Beamed Ceilings, Wet Bar, Walk-In Closet(s), Built-in Features, Kitchen, Cook Island, Eat Bar, Eat-in Kitchen, Formal, Dressing Room, Sauna, Double Closet, Double Vanity, Suite, Walkin Shower, Pantry
- Flooring: Hardwood, Tile, Wall to Wall Carpet
- Windows: Wood Frames
- Basement: Crawl Space
- Number of fireplaces: 5
- Fireplace features: Gas
Interior area
- Total structure area: 5,121
- Total interior livable area: 5,121 sqft
Property
Parking
- Total spaces: 3
- Parking features: Garage Door Opener, Attached, Oversized
- Attached garage spaces: 3
Features
- Stories: 3
- Patio & porch: Covered Deck, Deck, Porch
- Exterior features: Garden, Balcony
- Has spa: Yes
- Spa features: Free Standing Hot Tub
- Has view: Yes
- View description: City, Mountain(s), Territorial
Lot
- Size: 0.26 Acres
- Features: Sprinkler, SqFt 10000 to 14999
Details
- Parcel number: R159945
Construction
Type & style
- Home type: SingleFamily
- Architectural style: Custom Style,NW Contemporary
- Property subtype: Residential, Single Family Residence
Materials
- Brick, Cedar
- Foundation: Concrete Perimeter
- Roof: Tile
Condition
- Updated/Remodeled
- New construction: No
- Year built: 2005
Utilities & green energy
- Gas: Gas
- Sewer: Public Sewer
- Water: Public
Community & HOA
Community
- Subdivision: Council Crest
HOA
- Has HOA: No
Location
- Region: Portland
Financial & listing details
- Price per square foot: $312/sqft
- Tax assessed value: $2,272,790
- Annual tax amount: $40,101
- Date on market: 10/6/2024
- Listing terms: Cash,Conventional
Estimated market value
Not available
Estimated sales range
Not available
Not available
Price history
Price history
| Date | Event | Price |
|---|---|---|
| 12/10/2025 | Price change | $1,599,000-4.5%$312/sqft |
Source: | ||
| 10/3/2025 | Price change | $1,675,000-6.4%$327/sqft |
Source: | ||
| 6/17/2025 | Price change | $1,790,000-1.9%$350/sqft |
Source: | ||
| 3/24/2025 | Price change | $1,825,000-6.4%$356/sqft |
Source: | ||
| 10/6/2024 | Listed for sale | $1,950,000+27.5%$381/sqft |
Source: | ||
Public tax history
Public tax history
| Year | Property taxes | Tax assessment |
|---|---|---|
| 2025 | $42,192 +1.8% | $1,967,060 +3% |
| 2024 | $41,428 +3.3% | $1,909,770 +3% |
| 2023 | $40,102 -0.5% | $1,854,150 +3% |
Find assessor info on the county website
BuyAbility℠ payment
Est. payment
$8,026/mo
Principal & interest
$6200
Property taxes
$1266
Home insurance
$560
Climate risks
Neighborhood: Southwest Hills
Nearby schools
GreatSchools rating
- 9/10Ainsworth Elementary SchoolGrades: K-5Distance: 0.8 mi
- 5/10West Sylvan Middle SchoolGrades: 6-8Distance: 3 mi
- 8/10Lincoln High SchoolGrades: 9-12Distance: 1.6 mi
Schools provided by the listing agent
- Elementary: Ainsworth
- Middle: West Sylvan
- High: Lincoln
Source: RMLS (OR). This data may not be complete. We recommend contacting the local school district to confirm school assignments for this home.
- Loading
- Loading




