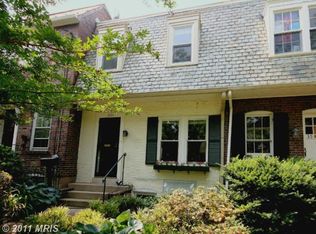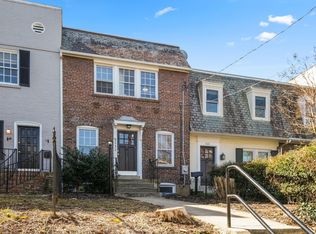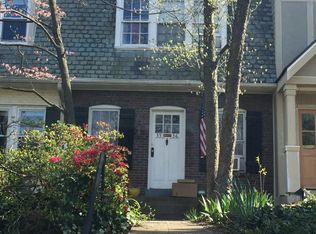Sold for $2,900,000
$2,900,000
3534 S St NW, Washington, DC 20007
5beds
4,000sqft
Townhouse
Built in 1924
2,281 Square Feet Lot
$2,835,000 Zestimate®
$725/sqft
$-- Estimated rent
Home value
$2,835,000
$2.66M - $3.03M
Not available
Zestimate® history
Loading...
Owner options
Explore your selling options
What's special
Open House this Sun (3/23) 1-3pm. Completely rebuilt in 2023, this Georgetown-inspired townhome is filled with high-end finishes, a sophisticated design and spacious entertaining areas. Developer Erick Cedron is passionate about quality and fine details. This stunning home features coffered ceilings and paneled walls on the main level, complemented by unique molding and plantation shutters that flow throughout. The expansive living room offers an open-concept layout, seamlessly connecting to the dining room which can easily seat twelve. At the rear of the main level, the high-end kitchen is equipped with Signature Kitchen Suite appliances, a central island, and luxurious quartz countertops. The kitchen also includes a convenient powder room and ample pantry space. Adjacent to the kitchen, a cozy sitting area with an electric fireplace flanked by built-in shelves leads to a elegant stone patio, perfect for outdoor entertaining. Upstairs, the home includes two upper levels with four-bedroom suites, a laundry room with an in-unit LG washer and dryer, and a utility sink. The rear bedroom suites on each upper level open onto small balconies and feature walk-in closets. Both the bathrooms and laundry room are elegantly adorned with unique tilework. The front bedrooms offer generous closet space and large windows that fill the rooms with natural light. The third floor flex room can serve as a gym or office. The lower level features a private guest suite with a flex space and kitchenette, complete with LG appliances, an additional laundry room with a sink, extensive closet space, and a rear bedroom that opens to the back stone patio. Additional highlights include a private two-car parking pad with rolling garage doors, a Honeywell Pro Series alarm system, and adjustable Lutron lighting fixtures throughout. Located in Burleith, this home provides easy access to Georgetown’s vibrant shops and restaurants, MedStar Hospital, Duke Ellington School of the Arts, and Washington International School.
Zillow last checked: 8 hours ago
Listing updated: May 06, 2025 at 05:40am
Listed by:
Lenore Rubino 202-262-1261,
Washington Fine Properties, LLC
Bought with:
Daniel Miller, SP98359364
Washington Fine Properties, LLC
Source: Bright MLS,MLS#: DCDC2188866
Facts & features
Interior
Bedrooms & bathrooms
- Bedrooms: 5
- Bathrooms: 6
- Full bathrooms: 5
- 1/2 bathrooms: 1
- Main level bathrooms: 1
Basement
- Area: 995
Heating
- Forced Air, Natural Gas, Electric
Cooling
- Central Air, Electric
Appliances
- Included: Dishwasher, Dryer, Disposal, Exhaust Fan, Stainless Steel Appliance(s), Washer, Refrigerator, Six Burner Stove, Range Hood, Oven/Range - Gas, Gas Water Heater
- Laundry: Has Laundry, Upper Level, Lower Level
Features
- Open Floorplan, Kitchen Island, Recessed Lighting, Upgraded Countertops, Walk-In Closet(s), 2nd Kitchen, Bathroom - Walk-In Shower, Built-in Features, Breakfast Area, Crown Molding, Family Room Off Kitchen, Eat-in Kitchen, Primary Bath(s), Pantry, Other
- Windows: Window Treatments
- Basement: Connecting Stairway,Partial,Finished,Heated,Exterior Entry,Windows,Interior Entry
- Number of fireplaces: 1
Interior area
- Total structure area: 4,000
- Total interior livable area: 4,000 sqft
- Finished area above ground: 3,005
- Finished area below ground: 995
Property
Parking
- Total spaces: 2
- Parking features: Enclosed, Driveway, Surface, Off Street
- Uncovered spaces: 2
Accessibility
- Accessibility features: Other
Features
- Levels: Four
- Stories: 4
- Pool features: None
- Fencing: Back Yard
Lot
- Size: 2,281 sqft
- Features: Urban Land-Sassafras-Chillum
Details
- Additional structures: Above Grade, Below Grade
- Parcel number: 1303//0014
- Zoning: RESIDENTIAL
- Special conditions: Standard
Construction
Type & style
- Home type: Townhouse
- Architectural style: Federal
- Property subtype: Townhouse
Materials
- Brick
- Foundation: Slab
Condition
- Excellent
- New construction: No
- Year built: 1924
- Major remodel year: 2023
Utilities & green energy
- Sewer: Public Sewer
- Water: Public
Community & neighborhood
Security
- Security features: Exterior Cameras, Security System
Location
- Region: Washington
- Subdivision: Burleith
Other
Other facts
- Listing agreement: Exclusive Right To Sell
- Ownership: Fee Simple
Price history
| Date | Event | Price |
|---|---|---|
| 4/29/2025 | Sold | $2,900,000-1.7%$725/sqft |
Source: | ||
| 4/10/2025 | Pending sale | $2,950,000$738/sqft |
Source: | ||
| 3/27/2025 | Contingent | $2,950,000$738/sqft |
Source: | ||
| 3/14/2025 | Listed for sale | $2,950,000$738/sqft |
Source: | ||
| 3/4/2025 | Listing removed | $2,950,000$738/sqft |
Source: | ||
Public tax history
Tax history is unavailable.
Neighborhood: Burleith
Nearby schools
GreatSchools rating
- 10/10Hyde-Addison Elementary SchoolGrades: PK-5Distance: 0.5 mi
- 6/10Hardy Middle SchoolGrades: 6-8Distance: 0.1 mi
- 7/10Jackson-Reed High SchoolGrades: 9-12Distance: 2.5 mi
Schools provided by the listing agent
- District: District Of Columbia Public Schools
Source: Bright MLS. This data may not be complete. We recommend contacting the local school district to confirm school assignments for this home.
Get a cash offer in 3 minutes
Find out how much your home could sell for in as little as 3 minutes with a no-obligation cash offer.
Estimated market value$2,835,000
Get a cash offer in 3 minutes
Find out how much your home could sell for in as little as 3 minutes with a no-obligation cash offer.
Estimated market value
$2,835,000


