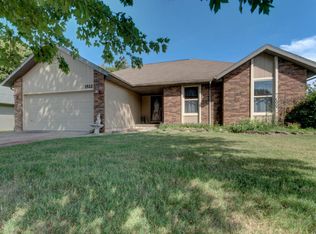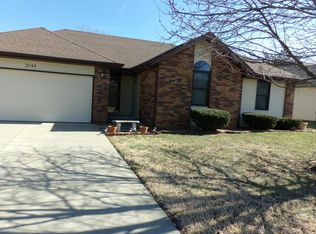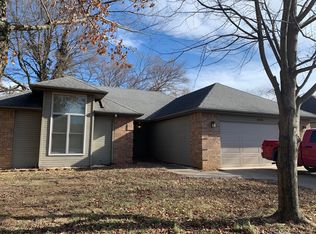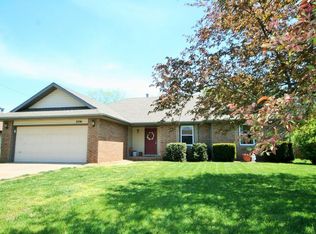Closed
Price Unknown
3534 S Ridgecrest Avenue, Springfield, MO 65807
3beds
1,390sqft
Single Family Residence
Built in 1988
10,018.8 Square Feet Lot
$243,000 Zestimate®
$--/sqft
$1,304 Estimated rent
Home value
$243,000
$231,000 - $255,000
$1,304/mo
Zestimate® history
Loading...
Owner options
Explore your selling options
What's special
Back on the market!! Welcome to this charming 3-bedroom, 2-bathroom ranch home that seamlessly combines comfort and style. Nestled in a serene neighborhood, this property offers a perfect blend of modern amenities and classic appeal. Step inside to discover an inviting open floor plan, creating a warm and welcoming atmosphere for family and guests.The spacious living room features large windows that flood the space with natural light. The adjacent dining area is perfect for entertaining, with easy access to the backyard for indoor-outdoor living. The well-appointed kitchen boasts corrian countertops, and ample cabinet space, providing both functionality and sophistication. Whether you're a seasoned chef or just enjoy casual meals, this kitchen is sure to inspire culinary creativity. The master bedroom is a private retreat, complete with an ensuite bathroom for added convenience. Two additional bedrooms offer flexibility for a growing family, a home office, or a guest room. The second bathroom is tastefully designed and easily accessible from the common areas. Outside, the expansive backyard is an oasis for relaxation and recreation. Imagine hosting barbecues, gardening, or simply unwinding on the patio after a long day. The property also features a two-car garage and a driveway for additional parking.This ranch-style home is not just a residence; it's a lifestyle. Experience the ease of single-story living, coupled with the convenience of a prime location. Close to schools, parks, and local amenities, this home is the perfect place to create lasting memories. Don't miss the opportunity to make this inviting ranch home yours - schedule a showing today!
Zillow last checked: 8 hours ago
Listing updated: August 02, 2024 at 02:59pm
Listed by:
Michelle Thompson 913-203-5574,
Keller Williams Realty Partners, Inc.
Bought with:
Faunlee Harle, 1999055746
AMAX Real Estate
Stephen R Phillips, 2016033744
AMAX Real Estate
Source: SOMOMLS,MLS#: 60260389
Facts & features
Interior
Bedrooms & bathrooms
- Bedrooms: 3
- Bathrooms: 2
- Full bathrooms: 2
Heating
- Central, Fireplace(s), Electric
Cooling
- Ceiling Fan(s), Central Air
Appliances
- Included: Dishwasher, Dryer, Electric Water Heater, Free-Standing Electric Oven, Microwave, Refrigerator, Washer
- Laundry: In Garage, W/D Hookup
Features
- Has basement: No
- Has fireplace: Yes
Interior area
- Total structure area: 1,390
- Total interior livable area: 1,390 sqft
- Finished area above ground: 1,390
- Finished area below ground: 0
Property
Parking
- Total spaces: 2
- Parking features: Driveway
- Attached garage spaces: 2
- Has uncovered spaces: Yes
Accessibility
- Accessibility features: Accessible Approach with Ramp
Features
- Levels: One
- Stories: 1
- Patio & porch: Deck
Lot
- Size: 10,018 sqft
- Dimensions: 70 x 142
Details
- Additional structures: Shed(s)
- Parcel number: 881809201234
Construction
Type & style
- Home type: SingleFamily
- Architectural style: Ranch
- Property subtype: Single Family Residence
Materials
- Foundation: Crawl Space
- Roof: Composition
Condition
- Year built: 1988
Utilities & green energy
- Sewer: Public Sewer
- Water: Public
Community & neighborhood
Location
- Region: Springfield
- Subdivision: Cedar Crest Estates
Other
Other facts
- Listing terms: Conventional,FHA,USDA/RD,VA Loan
Price history
| Date | Event | Price |
|---|---|---|
| 5/22/2024 | Sold | -- |
Source: | ||
| 4/23/2024 | Pending sale | $230,000$165/sqft |
Source: | ||
| 4/16/2024 | Listed for sale | $230,000$165/sqft |
Source: | ||
| 2/5/2024 | Pending sale | $230,000$165/sqft |
Source: | ||
| 2/2/2024 | Listed for sale | $230,000$165/sqft |
Source: | ||
Public tax history
| Year | Property taxes | Tax assessment |
|---|---|---|
| 2025 | $1,597 +9% | $30,990 +17.2% |
| 2024 | $1,465 +0.5% | $26,450 |
| 2023 | $1,457 +17.2% | $26,450 +14.3% |
Find assessor info on the county website
Neighborhood: 65807
Nearby schools
GreatSchools rating
- 6/10Jeffries Elementary SchoolGrades: PK-5Distance: 1 mi
- 8/10Carver Middle SchoolGrades: 6-8Distance: 0.7 mi
- 4/10Parkview High SchoolGrades: 9-12Distance: 3.9 mi
Schools provided by the listing agent
- Elementary: SGF-Jeffries
- Middle: SGF-Carver
- High: SGF-Parkview
Source: SOMOMLS. This data may not be complete. We recommend contacting the local school district to confirm school assignments for this home.



