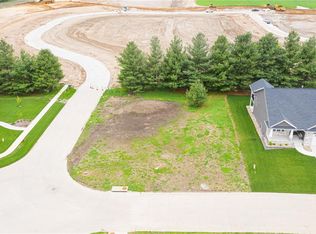Similar photos. This gorgeous new construction home sits on .687 acres in the heart of Hiawatha. With a split bedroom design, your guests enter a spacious foyer that leads to the great room. The vaulted living room ceiling and faux wood beam detail offer warmth and style to this transitional design. The primary bedroom offers dual sinks, walk in tiled shower with custom glass door, and a large walk in closet. The primary bath is adjacent to the laundry room, large mudroom, and plenty of closet storage. The kitchen is equipped with stainless steel appliances, a nine foot quartz island, and drop in maintenance free sink. The lower level is finished with an additional bed, bath and rec. room. The walkout lower level can be modified to include an additional bedroom if needed, contact listing agents for more details or to see a finished version of this home nearby. Price subject to change, not all selections have been made.
This property is off market, which means it's not currently listed for sale or rent on Zillow. This may be different from what's available on other websites or public sources.

