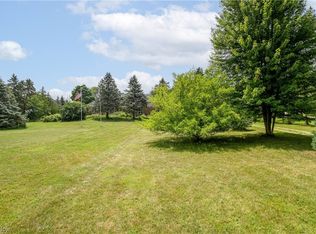Sold for $650,000 on 04/10/25
$650,000
3534 Eastern Rd, Norton, OH 44203
3beds
3,762sqft
Single Family Residence
Built in 2003
2 Acres Lot
$690,400 Zestimate®
$173/sqft
$2,714 Estimated rent
Home value
$690,400
$580,000 - $822,000
$2,714/mo
Zestimate® history
Loading...
Owner options
Explore your selling options
What's special
Welcome to this expansive ranch home, situated on 2 acres of serene land, offering an open floor plan ideal for modern living. The great room boasts gorgeous wood floors and 12-foot windows flanking a cozy fireplace, flooding the space with natural light. The huge kitchen features an abundance of cherry cabinets and a stunning 9-foot long granite island, perfect for culinary adventures. Enjoy the vaulted sunroom with a beamed ceiling for a perfect relaxation spot. The dining room impresses with a trayed, lighted ceiling, creating an elegant dining experience. The primary bedroom is a luxurious retreat with two walk-in closets and an ensuite bathroom. Additional features include two more spacious bedrooms, a three-car attached garage, and a two-car detached garage for extra storage. Step outside to maintenance-free decking with a gazebo overlooking the private backyard, perfect for outdoor entertaining. This home is filled with quality upgrades throughout, offering both luxury and comfort. Don't miss the chance to make this stunning property your new home!
Zillow last checked: 8 hours ago
Listing updated: April 10, 2025 at 09:11am
Listing Provided by:
Amanda J Ondrey amandaondrey@mcrealestateohio.com330-802-9618,
M. C. Real Estate
Bought with:
Jeff Drillien, 2005015656
RE/MAX Crossroads Properties
Source: MLS Now,MLS#: 5080992 Originating MLS: Medina County Board of REALTORS
Originating MLS: Medina County Board of REALTORS
Facts & features
Interior
Bedrooms & bathrooms
- Bedrooms: 3
- Bathrooms: 3
- Full bathrooms: 2
- 1/2 bathrooms: 1
- Main level bathrooms: 3
- Main level bedrooms: 3
Primary bedroom
- Description: Flooring: Carpet
- Level: First
- Dimensions: 17 x 23
Bedroom
- Description: Flooring: Carpet
- Level: First
- Dimensions: 12 x 13
Bedroom
- Description: Flooring: Carpet
- Level: First
- Dimensions: 10 x 16
Primary bathroom
- Description: Flooring: Marble
- Level: First
- Dimensions: 12 x 16
Dining room
- Description: Flooring: Wood
- Level: First
- Dimensions: 14 x 15
Entry foyer
- Description: Flooring: Ceramic Tile
- Level: First
- Dimensions: 8 x 15
Great room
- Description: Flooring: Wood
- Level: First
- Dimensions: 24 x 28
Kitchen
- Description: Flooring: Ceramic Tile
- Level: First
- Dimensions: 20 x 23
Laundry
- Description: Flooring: Wood
- Level: First
- Dimensions: 8 x 8
Office
- Description: Flooring: Wood
- Level: First
- Dimensions: 13 x 13
Sunroom
- Description: Flooring: Ceramic Tile
- Level: First
- Dimensions: 18 x 23
Heating
- Gas
Cooling
- Central Air
Appliances
- Included: Built-In Oven, Cooktop, Dryer, Dishwasher, Disposal, Microwave, Refrigerator, Washer
Features
- Central Vacuum
- Basement: Full,Unfinished,Sump Pump
- Number of fireplaces: 2
Interior area
- Total structure area: 3,762
- Total interior livable area: 3,762 sqft
- Finished area above ground: 3,762
Property
Parking
- Total spaces: 5
- Parking features: Attached, Detached, Garage
- Attached garage spaces: 5
Features
- Levels: One
- Stories: 1
Lot
- Size: 2.00 Acres
- Dimensions: 183 x 477
Details
- Parcel number: 1202843000
- Special conditions: Standard
Construction
Type & style
- Home type: SingleFamily
- Architectural style: Ranch
- Property subtype: Single Family Residence
Materials
- Brick, Vinyl Siding
- Roof: Asphalt
Condition
- Year built: 2003
Utilities & green energy
- Sewer: Septic Tank
- Water: Public
Community & neighborhood
Security
- Security features: Carbon Monoxide Detector(s), Smoke Detector(s)
Location
- Region: Norton
- Subdivision: Sebes Estates
Price history
| Date | Event | Price |
|---|---|---|
| 4/10/2025 | Sold | $650,000-3.3%$173/sqft |
Source: | ||
| 1/22/2025 | Contingent | $672,000$179/sqft |
Source: | ||
| 10/28/2024 | Listed for sale | $672,000$179/sqft |
Source: | ||
| 10/1/2024 | Listing removed | $672,000$179/sqft |
Source: | ||
| 8/14/2024 | Price change | $672,000-3.3%$179/sqft |
Source: | ||
Public tax history
| Year | Property taxes | Tax assessment |
|---|---|---|
| 2024 | $5,813 -0.2% | $177,490 |
| 2023 | $5,826 +36.5% | $177,490 +46% |
| 2022 | $4,268 -0.2% | $121,560 |
Find assessor info on the county website
Neighborhood: 44203
Nearby schools
GreatSchools rating
- NANorton Primary Elementary SchoolGrades: PK-KDistance: 2.7 mi
- 6/10Norton Middle/Intermediate SchoolGrades: 5-8Distance: 2.8 mi
- 6/10Norton High SchoolGrades: 9-12Distance: 3.3 mi
Schools provided by the listing agent
- District: Chippewa LSD - 8501
Source: MLS Now. This data may not be complete. We recommend contacting the local school district to confirm school assignments for this home.
Get a cash offer in 3 minutes
Find out how much your home could sell for in as little as 3 minutes with a no-obligation cash offer.
Estimated market value
$690,400
Get a cash offer in 3 minutes
Find out how much your home could sell for in as little as 3 minutes with a no-obligation cash offer.
Estimated market value
$690,400
