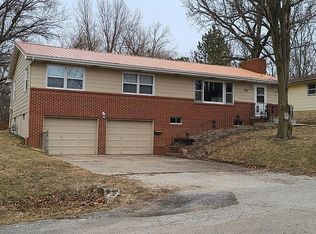Fire pit parties, abundant wild life, and only steps from the lake this beautiful home located on a quiet cul de sac is just beckoning to you to enjoy! Car enthusiast or in need of a man cave/she shed/or workshop? Check out the ENORMOUS 4++ car garage (roof 2018) and all the possibilities it contains! Entertain and relax outside on the deck (2016) and patio (2017) overlooking two acres of timber. Children and pets can play in the fully fenced backyard, admire the landscaping from your patio swing, and everyone can dine in your gazebo under the outdoor fan. Inside, numerous updates include newer flooring in shared living spaces - living room/dining room LVT (2017), den carpet (2019), and carpet in the 4th bedroom (2021). Upstairs boasts original hardwood in all bedrooms, his/hers master closets, and a laundry chute. Throughout the home there is storage galore! Round it all out with Schrock custom pull out kitchen cabinets and a new cooktop (2021) - come look now or you'll miss it!!
This property is off market, which means it's not currently listed for sale or rent on Zillow. This may be different from what's available on other websites or public sources.
