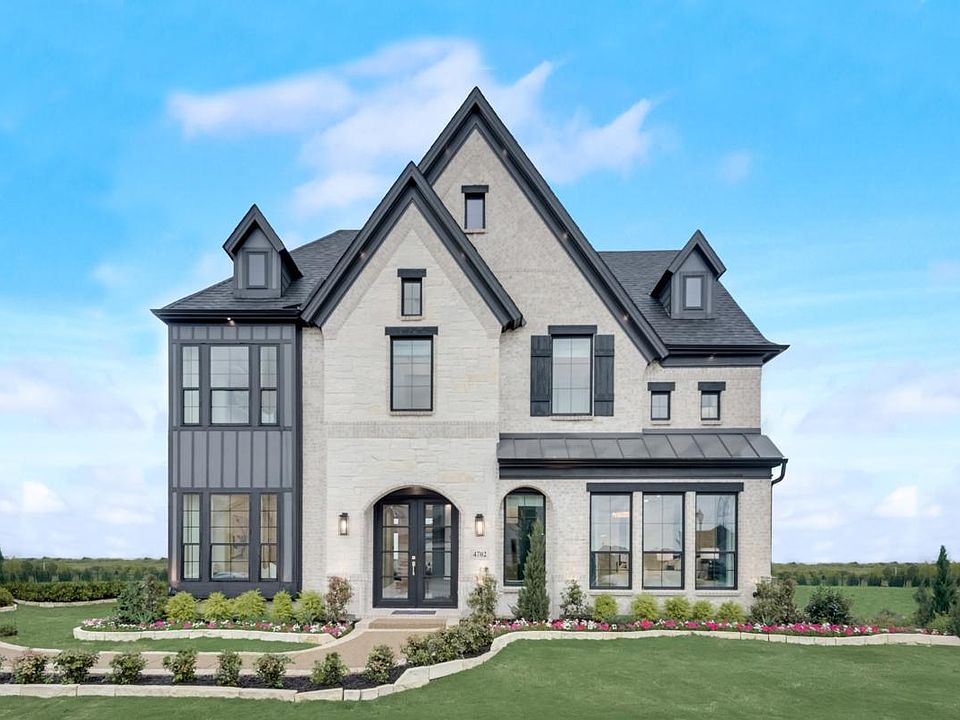New Grand Home nestled in the highly sought-after, family-friendly community of Prairie Ridge, this brand-new home offers the perfect blend of comfort and style. Enjoy resort-style amenities, including pools, parks, playgrounds, and scenic walking trails. This spacious, open-concept floor plan features formal living and dining areas, a vaulted family room with a striking two-story linear fireplace, and a huge upstairs game room – perfect for entertaining. The home boasts luxurious 8-foot interior doors, rich hardwood floors, and pre-wiring for surround sound. The gourmet kitchen is a chef's dream, complete with Omegastone slab countertops, a 5-burner gas cooktop, a custom vent hood, convenient pull-out trash and pots & pans drawers, and a deep full bowl sink for easy meal prep. Relax in the spa-like primary bath, featuring a free-standing tub, frameless glass shower, and sleek rectangular sinks. Downstairs Guest Suite or private Home Office. Oak staircase with elegant wrought-iron balusters add a touch of sophistication. This home is not only beautiful but also energy-efficient, with Energy Star certification, R38 insulation, and a radiant barrier roof to keep energy bills low. Make this dream home yours today!
New construction
$723,923
3534 Coneflower Trl, Venus, TX 76084
5beds
3,398sqft
Single Family Residence
Built in 2025
6,534 sqft lot
$714,500 Zestimate®
$213/sqft
$54/mo HOA
What's special
Two-story linear fireplaceRich hardwood floorsPrivate home officeVaulted family roomGuest suiteFree-standing tubCustom vent hood
- 127 days
- on Zillow |
- 108 |
- 6 |
Zillow last checked: 7 hours ago
Listing updated: 17 hours ago
Listed by:
Stephen Brooks 0313244 214-750-6528,
Royal Realty, Inc. 214-750-6528
Source: NTREIS,MLS#: 20845603
Travel times
Schedule tour
Select your preferred tour type — either in-person or real-time video tour — then discuss available options with the builder representative you're connected with.
Select a date
Open houses
Facts & features
Interior
Bedrooms & bathrooms
- Bedrooms: 5
- Bathrooms: 4
- Full bathrooms: 4
Primary bedroom
- Features: Dual Sinks, En Suite Bathroom, Garden Tub/Roman Tub, Sitting Area in Primary, Separate Shower, Walk-In Closet(s)
- Level: First
- Dimensions: 20 x 14
Bedroom
- Level: Second
- Dimensions: 16 x 14
Bedroom
- Level: Second
- Dimensions: 14 x 11
Bedroom
- Level: Second
- Dimensions: 15 x 14
Family room
- Level: First
- Dimensions: 17 x 15
Game room
- Level: Second
- Dimensions: 20 x 22
Other
- Level: First
- Dimensions: 12 x 11
Kitchen
- Features: Butler's Pantry, Kitchen Island, Pantry, Solid Surface Counters
- Level: First
- Dimensions: 15 x 16
Living room
- Level: First
- Dimensions: 16 x 12
Heating
- Central, Fireplace(s), Natural Gas, Zoned
Cooling
- Central Air, Ceiling Fan(s), Electric, Zoned
Appliances
- Included: Dishwasher, Electric Oven, Gas Cooktop, Disposal, Microwave, Tankless Water Heater, Vented Exhaust Fan
- Laundry: Laundry in Utility Room
Features
- Chandelier, Cathedral Ceiling(s), Decorative/Designer Lighting Fixtures, High Speed Internet, Open Floorplan, Cable TV, Vaulted Ceiling(s), Wired for Sound, Air Filtration
- Flooring: Carpet, Ceramic Tile, Wood
- Windows: Bay Window(s)
- Has basement: No
- Number of fireplaces: 1
- Fireplace features: Family Room
Interior area
- Total interior livable area: 3,398 sqft
Video & virtual tour
Property
Parking
- Total spaces: 2
- Parking features: Alley Access, Garage, Garage Door Opener, Kitchen Level, Garage Faces Rear
- Attached garage spaces: 2
Features
- Levels: Two
- Stories: 2
- Patio & porch: Front Porch
- Exterior features: Rain Gutters
- Pool features: None, Community
- Fencing: Wood
Lot
- Size: 6,534 sqft
- Dimensions: 53 x 123
- Features: Landscaped, Subdivision, Sprinkler System
Details
- Parcel number: 300803
- Special conditions: Builder Owned
- Other equipment: Air Purifier
Construction
Type & style
- Home type: SingleFamily
- Architectural style: Detached
- Property subtype: Single Family Residence
Materials
- Brick, Radiant Barrier, Rock, Stone
- Foundation: Slab
- Roof: Composition
Condition
- New construction: Yes
- Year built: 2025
Details
- Builder name: Grand Homes
Utilities & green energy
- Sewer: Public Sewer
- Water: Public
- Utilities for property: Sewer Available, Underground Utilities, Water Available, Cable Available
Green energy
- Energy efficient items: Appliances, HVAC, Insulation, Rain/Freeze Sensors, Thermostat, Water Heater, Windows
- Indoor air quality: Filtration
- Water conservation: Water-Smart Landscaping
Community & HOA
Community
- Features: Lake, Other, Playground, Park, Pool, Trails/Paths, Curbs, Sidewalks
- Security: Security System, Smoke Detector(s), Security Lights
- Subdivision: Prairie Ridge
HOA
- Has HOA: Yes
- Services included: All Facilities, Association Management, Maintenance Grounds, Maintenance Structure
- HOA fee: $650 annually
- HOA name: Guardian
- HOA phone: 972-458-2200
Location
- Region: Venus
Financial & listing details
- Price per square foot: $213/sqft
- Date on market: 2/15/2025
- Exclusions: as built square footage may vary from plan. Square footage is approximate - please verify.
About the community
Welcome to Prairie Ridge with swimming pool, miles of winding nature trails, ponds and green spaces. This master planned community is perfect for active families to enjoy a lifestyle where children can have friendships with their neighbors. Families with outdoor enthusiasts will love the public parks, swimming pools, miles of hike and bike trails, stocked ponds for catch & release fishing and neighborhood community centers. Located in Venus, Prairie Ridge is situated convenient to 287 as well as the new 360 Tollway making it an easy commute to Dallas, the Mid-Cities as well as Fort Worth. Prairie Ridge is proudly in the Midlothian Independent School District where schools are highly rated and recognized for inspiring excellence, exceptional programs and helping children reach their unlimited potential. A brand new elementary school will be built within the community, so children are can walk or bike to school.
Source: Grand Homes

