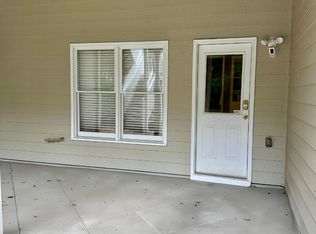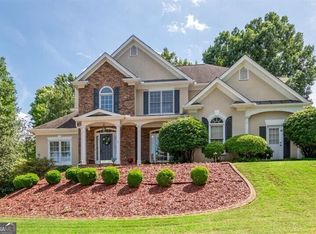Closed
$705,000
3534 Brandywine Rd NW, Kennesaw, GA 30144
5beds
4,018sqft
Single Family Residence
Built in 1997
0.45 Acres Lot
$703,200 Zestimate®
$175/sqft
$3,117 Estimated rent
Home value
$703,200
$654,000 - $759,000
$3,117/mo
Zestimate® history
Loading...
Owner options
Explore your selling options
What's special
Elegant Family Home in Kennesaw's Premier Legacy Park Community Welcome to this exceptional residence nestled in Legacy Park, Kennesaw's most sought-after community. This magnificent home offers 5 bedrooms, 4 full bathrooms, and a thoughtfully designed floor plan spanning three levels to accommodate both everyday living and sophisticated entertaining. Main Level The impressive two-story foyer welcomes you with an exquisite alabaster chandelier and gleaming hardwood floors that flow throughout the main level. To the left, antique "Smoke Room" etched glass doors open to a formal living area featuring a custom mantel with dental molding, crown molding, and a cozy fireplace. The dining room continues the elegant aesthetic with matching alabaster chandelier, crown molding, and hardwood flooring. The stunning two-story great room showcases a coffered ceiling, built-in bookshelves, and a marble-surrounded fireplace with custom molding. The newly remodeled kitchen is a chef's delight with Caberra quartz countertops, abundant preparation space, hardwood floors, new gas stove, stainless steel appliances, and stylish tiled backsplash. The adjoining breakfast nook features plantation shutters and a custom bench seat for casual dining. A main-level bedroom with ceiling fan and double-door closet is serviced by a pristine full bathroom with travertine tile. The conveniently located laundry room includes built-in cabinetry and travertine tile flooring. Terrace Level The remarkable terrace level is an entertainer's dream, beginning with flagstone floors leading to a brick-entry wine cellar with custom racks. A complete guest suite includes a bedroom, full bathroom, and large walk-in custom closet. The second family room impresses with a coffered ceiling, built-in bookshelves, gas fireplace, and plantation shutters. The full second kitchen offers a mini refrigerator, sink, Viking stove and hood, wine cooler, granite countertops, and custom cabinetry. An office/workout room is accessible through double glass doors, while a spacious recreation area provides ample room for a pool table or ping-pong table. Upper Level The upper level houses the spacious primary suite with plush carpeting, ceiling fan, and plantation shutters. The luxurious primary bathroom features dual vanities, two walk-in closets, and a separate tub and shower with white tiled floors. Two additional bedrooms share a full bathroom on this level. One bedroom showcases plantation shutters and a delicate crystal chandelier, while the adjoining bedroom offers a ceiling fan and generous walk-in closet. Outdoor Features This corner lot property boasts a spacious front yard and a custom backyard fire pit with pebble surround and ambient lighting, creating an ideal outdoor gathering space. Community Amenities Legacy Park offers an exceptional lifestyle with 117 acres of natural trails, multiple parks, playgrounds, swimming facilities, tennis, pickleball, basketball courts, sand volleyball, baseball field, and an amphitheater. The clubhouse features an indoor gym, complemented by an outdoor fitness area. This extraordinary home transcends mere living spaceCoit's a haven for creating cherished memories, entertaining friends, and living your best life in one of Kennesaw's finest communities. Professiional Photos coming soon!
Zillow last checked: 8 hours ago
Listing updated: July 22, 2025 at 12:12pm
Listed by:
James A Ligas 770-316-9824,
Atlanta Communities
Bought with:
Lorraine Danielson, 361396
Real Broker LLC
Source: GAMLS,MLS#: 10475250
Facts & features
Interior
Bedrooms & bathrooms
- Bedrooms: 5
- Bathrooms: 4
- Full bathrooms: 4
- Main level bathrooms: 1
- Main level bedrooms: 1
Kitchen
- Features: Breakfast Area, Breakfast Bar
Heating
- Central, Natural Gas
Cooling
- Ceiling Fan(s), Central Air
Appliances
- Included: Dishwasher, Disposal, Microwave, Refrigerator
- Laundry: Mud Room
Features
- Bookcases, Double Vanity, Rear Stairs, Wine Cellar
- Flooring: Carpet, Tile
- Windows: Double Pane Windows
- Basement: Bath Finished,Daylight,Exterior Entry,Finished,Full
- Number of fireplaces: 3
- Fireplace features: Basement, Family Room
- Common walls with other units/homes: No Common Walls
Interior area
- Total structure area: 4,018
- Total interior livable area: 4,018 sqft
- Finished area above ground: 2,529
- Finished area below ground: 1,489
Property
Parking
- Total spaces: 4
- Parking features: Garage, Garage Door Opener, Side/Rear Entrance
- Has garage: Yes
Features
- Levels: Three Or More
- Stories: 3
- Patio & porch: Deck
- Waterfront features: No Dock Or Boathouse
- Body of water: None
Lot
- Size: 0.45 Acres
- Features: Corner Lot, Cul-De-Sac
Details
- Parcel number: 20008901050
Construction
Type & style
- Home type: SingleFamily
- Architectural style: Traditional
- Property subtype: Single Family Residence
Materials
- Brick
- Foundation: Slab
- Roof: Composition
Condition
- Resale
- New construction: No
- Year built: 1997
Utilities & green energy
- Sewer: Public Sewer
- Water: Public
- Utilities for property: Electricity Available, Natural Gas Available, Phone Available, Sewer Available, Water Available
Green energy
- Energy efficient items: Doors
Community & neighborhood
Security
- Security features: Carbon Monoxide Detector(s), Smoke Detector(s)
Community
- Community features: Clubhouse, Lake, Playground, Pool, Sidewalks, Swim Team, Tennis Court(s), Walk To Schools, Near Shopping
Location
- Region: Kennesaw
- Subdivision: Lexington Park
HOA & financial
HOA
- Has HOA: Yes
- HOA fee: $863 annually
- Services included: Swimming, Tennis
Other
Other facts
- Listing agreement: Exclusive Right To Sell
- Listing terms: Cash,Conventional,FHA,VA Loan
Price history
| Date | Event | Price |
|---|---|---|
| 7/22/2025 | Sold | $705,000-2.8%$175/sqft |
Source: | ||
| 5/26/2025 | Pending sale | $725,000$180/sqft |
Source: | ||
| 4/16/2025 | Price change | $725,000-1.4%$180/sqft |
Source: | ||
| 3/21/2025 | Listed for sale | $735,500+178.3%$183/sqft |
Source: | ||
| 9/3/1997 | Sold | $264,300$66/sqft |
Source: Public Record Report a problem | ||
Public tax history
| Year | Property taxes | Tax assessment |
|---|---|---|
| 2024 | $3,212 -22.1% | $265,120 +43.9% |
| 2023 | $4,122 -12.3% | $184,232 |
| 2022 | $4,699 +18.3% | $184,232 +21.9% |
Find assessor info on the county website
Neighborhood: 30144
Nearby schools
GreatSchools rating
- NAKennesaw Elementary SchoolGrades: PK-2Distance: 1 mi
- 5/10Awtrey Middle SchoolGrades: 6-8Distance: 1 mi
- 7/10North Cobb High SchoolGrades: 9-12Distance: 1.2 mi
Schools provided by the listing agent
- Elementary: Big Shanty
- Middle: Awtrey
- High: North Cobb
Source: GAMLS. This data may not be complete. We recommend contacting the local school district to confirm school assignments for this home.
Get a cash offer in 3 minutes
Find out how much your home could sell for in as little as 3 minutes with a no-obligation cash offer.
Estimated market value
$703,200

