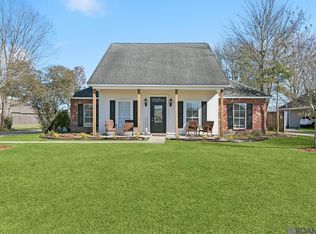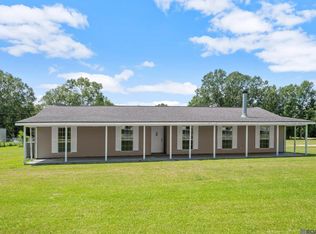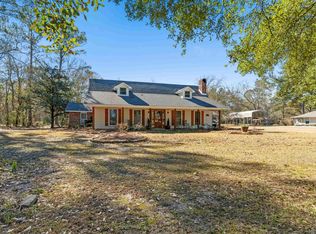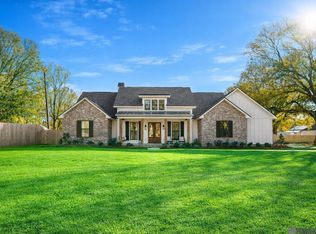This 4-bedroom, 2-bathroom home offers 2,575 square feet of updated living area set on almost 2 acres—tucked away from the road and surrounded by mature trees for added privacy. Inside, you’ll find a light-filled, open layout that flows effortlessly from room to room. The kitchen is a standout, featuring stainless steel appliances, tons of cabinet space, generous counters, and a walk-in pantry with custom built-ins—perfect for cooking, hosting, or just everyday living. The primary suite delivers comfort and style with a beautifully finished ensuite and a huge walk-in closet. And the spacious 4th bedroom offers flexibility to serve as a home office, media room, guest suite, or all of the above. Step outside to a covered patio that connects directly to both the kitchen and the primary suite—creating an ideal indoor-outdoor flow. The detached structure includes enclosed storage, a covered area, and a fenced-in space, all on a solid slab—great for hobbies, extra storage, or additional use. Enjoy the quiet of country living with the convenience of being just minutes from Walker, Denham Springs, and Baton Rouge.
For sale
Price cut: $6K (2/7)
$434,000
35336 Perkins Rd, Denham Springs, LA 70706
4beds
2,575sqft
Est.:
Single Family Residence, Residential
Built in 1982
1.83 Acres Lot
$-- Zestimate®
$169/sqft
$-- HOA
What's special
- 314 days |
- 1,281 |
- 52 |
Zillow last checked: 8 hours ago
Listing updated: February 07, 2026 at 07:26am
Listed by:
Casey Bradford,
Craft Realty 225-228-1361
Source: ROAM MLS,MLS#: 2025006116
Tour with a local agent
Facts & features
Interior
Bedrooms & bathrooms
- Bedrooms: 4
- Bathrooms: 2
- Full bathrooms: 2
Rooms
- Room types: Bathroom, Primary Bathroom, Bedroom, Primary Bedroom, Breakfast Room, Kitchen, Living Room
Primary bedroom
- Features: Ceiling 9ft Plus, Ceiling Fan(s), Walk-In Closet(s), Master Downstairs
- Level: First
- Area: 238
- Dimensions: 17 x 14
Bedroom 1
- Level: First
- Area: 110
- Dimensions: 10 x 11
Bedroom 2
- Level: First
- Area: 110.25
- Width: 10.5
Bedroom 3
- Level: Second
- Area: 456
- Dimensions: 19 x 24
Primary bathroom
- Features: Bidet, Double Vanity, Multi Head Shower, Separate Shower, Soaking Tub, Water Closet
- Level: First
- Area: 130
- Dimensions: 13 x 10
Bathroom 1
- Level: First
- Area: 40.5
- Length: 9
Kitchen
- Features: Stone Counters, Pantry, Cabinets Custom Built
- Level: First
- Area: 118.75
Living room
- Level: First
- Area: 336
- Dimensions: 14 x 24
Heating
- Central
Cooling
- Multi Units, Central Air, Other, Ceiling Fan(s)
Appliances
- Included: Elec Stove Con, Electric Cooktop, Dishwasher, Microwave, Range/Oven, Refrigerator, Electric Water Heater, Range Hood, Stainless Steel Appliance(s)
- Laundry: Electric Dryer Hookup, Washer Hookup, Inside, Washer/Dryer Hookups, Laundry Room
Features
- Ceiling 9'+, Beamed Ceilings, Cathedral Ceiling(s), Crown Molding, Pantry
- Flooring: Ceramic Tile, Tile
- Windows: Window Treatments
- Attic: Attic Access,Storage,Multiple Attics,Walk-up
- Number of fireplaces: 1
- Fireplace features: Decorative
Interior area
- Total structure area: 2,575
- Total interior livable area: 2,575 sqft
Video & virtual tour
Property
Parking
- Parking features: Carport, Covered
- Has carport: Yes
Features
- Stories: 2
- Patio & porch: Covered, Patio, Porch
- Exterior features: Rain Gutters
Lot
- Size: 1.83 Acres
Details
- Additional structures: Barn(s), Storage
- Parcel number: 0040592
- Special conditions: Standard
Construction
Type & style
- Home type: SingleFamily
- Architectural style: Traditional
- Property subtype: Single Family Residence, Residential
Materials
- Brick Siding, Vinyl Siding, Brick
- Foundation: Slab
- Roof: Shingle
Condition
- New construction: No
- Year built: 1982
Utilities & green energy
- Gas: None
- Sewer: Septic Tank
- Water: Comm. Water
- Utilities for property: Cable Connected
Community & HOA
Community
- Security: Security System, Smoke Detector(s)
- Subdivision: Rural Tract (no Subd)
Location
- Region: Denham Springs
Financial & listing details
- Price per square foot: $169/sqft
- Tax assessed value: $245,510
- Annual tax amount: $1,937
- Price range: $434K - $434K
- Date on market: 4/5/2025
- Listing terms: Cash,Conventional,FHA,FMHA/Rural Dev
Estimated market value
Not available
Estimated sales range
Not available
Not available
Price history
Price history
| Date | Event | Price |
|---|---|---|
| 2/7/2026 | Price change | $434,000-1.4%$169/sqft |
Source: | ||
| 1/11/2026 | Listed for sale | $440,000$171/sqft |
Source: | ||
| 11/29/2025 | Pending sale | $440,000$171/sqft |
Source: | ||
| 10/14/2025 | Price change | $440,000-2.2%$171/sqft |
Source: | ||
| 9/14/2025 | Price change | $449,900-2.2%$175/sqft |
Source: | ||
Public tax history
Public tax history
| Year | Property taxes | Tax assessment |
|---|---|---|
| 2024 | $1,937 +43.7% | $24,551 +38.2% |
| 2023 | $1,348 -0.6% | $17,770 |
| 2022 | $1,356 -34.3% | $17,770 |
Find assessor info on the county website
BuyAbility℠ payment
Est. payment
$2,425/mo
Principal & interest
$2074
Property taxes
$199
Home insurance
$152
Climate risks
Neighborhood: 70706
Nearby schools
GreatSchools rating
- 4/10Live Oak Middle SchoolGrades: 5-6Distance: 3.3 mi
- 6/10Live Oak Junior HighGrades: 7-8Distance: 3.5 mi
- 9/10Live Oak High SchoolGrades: 9-12Distance: 3.5 mi
Schools provided by the listing agent
- District: Livingston Parish
Source: ROAM MLS. This data may not be complete. We recommend contacting the local school district to confirm school assignments for this home.
- Loading
- Loading




