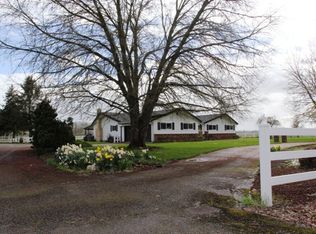Small Farm Property w/ AMAZING SHOP/BARN STRUCTURES & approx 12ac in pasture/hay prod. Adjustments needed to be horse ready. 84x54 SHOP w/office, 1/2 bath, & temp int work area. 48x56 (4) BAY SHOP w/14' sliders. 96x48 INDOOR ARENA BARN,chicken coop,paved drive & dry parking. Home needs cosmetics but EXTENSIVE UPGRADES: vinyl windows, roof, heating/air, new elec panels, septic system. 15gpm well & BEAUTIFL W Albany location!
This property is off market, which means it's not currently listed for sale or rent on Zillow. This may be different from what's available on other websites or public sources.

