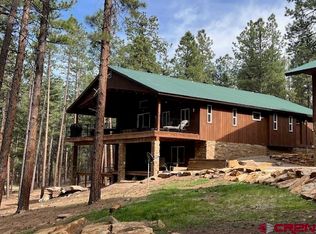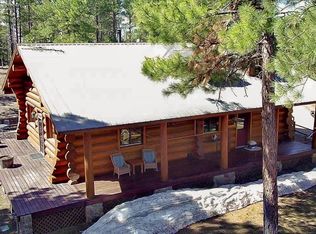Sold for $840,000 on 05/12/25
$840,000
35333 Road R6, Mancos, CO 81328
1beds
1baths
1,200sqft
SingleFamily
Built in 1997
4.58 Acres Lot
$815,800 Zestimate®
$700/sqft
$2,703 Estimated rent
Home value
$815,800
Estimated sales range
Not available
$2,703/mo
Zestimate® history
Loading...
Owner options
Explore your selling options
What's special
35333 Road R6, Mancos, CO 81328 is a single family home that contains 1,200 sq ft and was built in 1997. It contains 1 bedroom and 1 bathroom. This home last sold for $840,000 in May 2025.
The Zestimate for this house is $815,800. The Rent Zestimate for this home is $2,703/mo.
Facts & features
Interior
Bedrooms & bathrooms
- Bedrooms: 1
- Bathrooms: 1
Heating
- Wall
Interior area
- Total interior livable area: 1,200 sqft
Property
Features
- Exterior features: Other
Lot
- Size: 4.58 Acres
Details
- Parcel number: 536128203015
Construction
Type & style
- Home type: SingleFamily
Materials
- Frame
- Roof: Metal
Condition
- Year built: 1997
Community & neighborhood
Location
- Region: Mancos
Price history
| Date | Event | Price |
|---|---|---|
| 5/12/2025 | Sold | $840,000+866.6%$700/sqft |
Source: Public Record Report a problem | ||
| 6/24/2010 | Sold | $86,900$72/sqft |
Source: Public Record Report a problem | ||
Public tax history
| Year | Property taxes | Tax assessment |
|---|---|---|
| 2024 | $1,112 +24.1% | $13,310 |
| 2023 | $896 -15.3% | $13,310 -14.4% |
| 2022 | $1,058 | $15,550 -2.8% |
Find assessor info on the county website
Neighborhood: 81328
Nearby schools
GreatSchools rating
- 4/10Dolores Elementary SchoolGrades: K-5Distance: 5.6 mi
- 4/10Dolores Middle SchoolGrades: 6-8Distance: 5.6 mi
- 5/10Dolores High SchoolGrades: 9-12Distance: 5.6 mi

Get pre-qualified for a loan
At Zillow Home Loans, we can pre-qualify you in as little as 5 minutes with no impact to your credit score.An equal housing lender. NMLS #10287.

