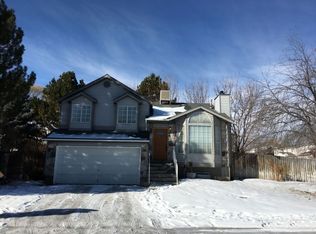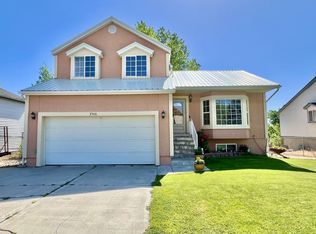Sold for $325,500 on 02/26/24
$325,500
3533 Valley Ridge Ave, Elko, NV 89801
4beds
1,772sqft
Single Family Residence
Built in 1991
7,840.8 Square Feet Lot
$355,000 Zestimate®
$184/sqft
$2,118 Estimated rent
Home value
$355,000
$337,000 - $373,000
$2,118/mo
Zestimate® history
Loading...
Owner options
Explore your selling options
What's special
Imagine yourself stepping into this stunning tri-level corner lot home. As you enter, you'll immediately notice the beautiful updates that have been made, starting with the kitchen. The kitchen features sleek Corian countertops. The addition of pendant lighting adds a touch of elegance and creates a warm and inviting atmosphere. The house offers ample space for a family featuring 4 bedrooms with 2 fully updated bathrooms .Heading out back, you'll discover a backyard that is perfect for entertaining. A covered patio and deck offer the ideal setting for hosting gatherings with friends and family. The backyard also boasts a fire pit, adding a cozy and inviting element to your outdoor experience. But that's not all - this property also includes a 12x15 workshop that is fully insulated and equipped with power. For those with larger vehicles or recreational vehicles, you'll appreciate the generous RV pad. In summary, this house offers a beautifully updated kitchen, four bedrooms, two updated bathrooms, a backyard perfect for entertaining, a workshop for your creative pursuits, a spacious RV pad, and a fenced yard for your pets. It truly is a home that has it all!
Zillow last checked: 8 hours ago
Listing updated: June 17, 2024 at 11:10am
Listed by:
Angela Sandoval S.0172012 (775)397-6503,
Realty ONE Group Eminence
Bought with:
Colette Reynolds, S.0178459
LPT Realty, LLC
Source: ECMLS,MLS#: 3624358Originating MLS: Elko County Association of Realtors
Facts & features
Interior
Bedrooms & bathrooms
- Bedrooms: 4
- Bathrooms: 2
- Full bathrooms: 2
Heating
- Forced Air, Natural Gas
Cooling
- Central Air
Appliances
- Included: Dishwasher, Electric Oven, Electric Range, Microwave, Refrigerator, Water Heater
- Laundry: Washer Hookup, Dryer Hookup
Features
- Flooring: Hardwood, Tile
- Windows: Blinds
- Basement: Partial
Interior area
- Total interior livable area: 1,772 sqft
Property
Parking
- Total spaces: 2
- Parking features: Attached, Garage
- Attached garage spaces: 2
Features
- Levels: Two,Multi/Split
- Stories: 2
- Patio & porch: Covered, Deck, Open, Patio
- Exterior features: Corner Lot, Covered Patio, Deck, Fence, Sprinkler/Irrigation, Mature Trees/Landscape, Storage
- Fencing: Partial
Lot
- Size: 7,840 sqft
- Features: Lawn, Sprinklers Automatic
- Residential vegetation: Natural State
Details
- Additional structures: Shed(s)
- Parcel number: 00161A009
- Zoning description: ZR
Construction
Type & style
- Home type: SingleFamily
- Architectural style: Multi-Level,Three Story
- Property subtype: Single Family Residence
Materials
- Vinyl Siding
- Foundation: Basement
- Roof: Asphalt,Composition,Shingle
Condition
- Year built: 1991
Utilities & green energy
- Water: Public
- Utilities for property: Cellular Phone Reception, Electricity Available, Natural Gas Connected, Satellite Internet Available, Trash Collection
Community & neighborhood
Security
- Security features: Smoke Detector(s)
Location
- Region: Elko
- Subdivision: North Fifth St Est 1
Price history
| Date | Event | Price |
|---|---|---|
| 2/26/2024 | Sold | $325,500-1.4%$184/sqft |
Source: ECMLS #3624358 Report a problem | ||
| 1/23/2024 | Pending sale | $330,000$186/sqft |
Source: ECMLS #3624358 Report a problem | ||
| 1/19/2024 | Listed for sale | $330,000+32.1%$186/sqft |
Source: ECMLS #3624358 Report a problem | ||
| 12/30/2019 | Sold | $249,900$141/sqft |
Source: Public Record Report a problem | ||
| 11/25/2019 | Pending sale | $249,900$141/sqft |
Source: Coldwell Banker Algerio/Q-Team Realty #3617853 Report a problem | ||
Public tax history
| Year | Property taxes | Tax assessment |
|---|---|---|
| 2025 | $2,243 +3% | $69,316 +6.6% |
| 2024 | $2,178 +8% | $65,016 +5.2% |
| 2023 | $2,017 +5.9% | $61,809 +12.3% |
Find assessor info on the county website
Neighborhood: 89801
Nearby schools
GreatSchools rating
- 6/10Mountain View Elementary SchoolGrades: K-4Distance: 0.5 mi
- 5/10Adobe Middle SchoolGrades: 7-8Distance: 0.7 mi
- 4/10Elko High SchoolGrades: 9-12Distance: 1.7 mi

Get pre-qualified for a loan
At Zillow Home Loans, we can pre-qualify you in as little as 5 minutes with no impact to your credit score.An equal housing lender. NMLS #10287.

