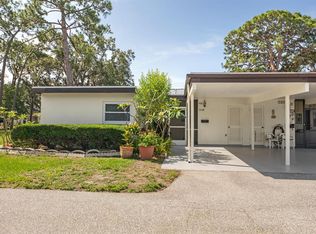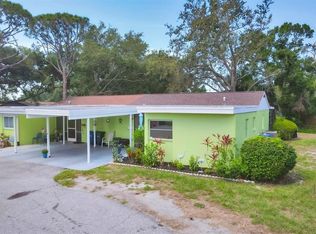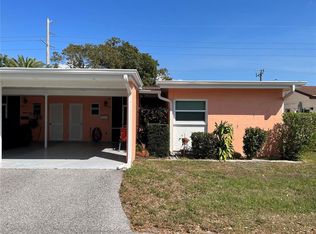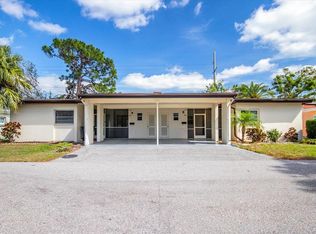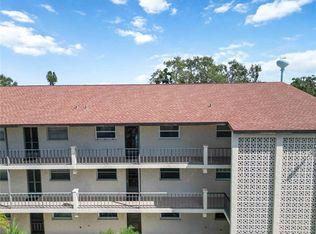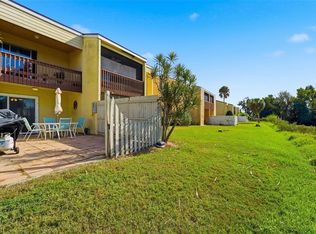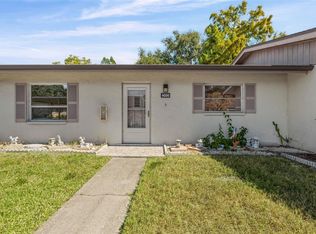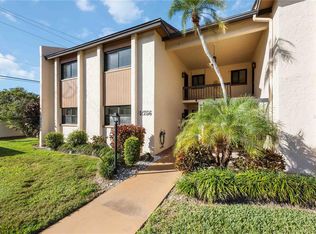Discover this immaculate two bedroom, end unit Villa tucked away on a peaceful cul-de-sac and Village In The Pines, one of Sarasota's Premier 55 plus active communities. This move-in-ready home features a brand NEW ROOF & GUTTERS, ensuring peace of mind for years to come. Step inside to find a bright and welcoming layout with updated kitchen and bath, newer flooring and interior doors, and complete re-plumbing. Enjoy the convenience of an attached carport and dedicated laundry room with extra storage. The low monthly HOA fee covers a wealth of amenities including a year-round heated pool, clubhouse with catering kitchen, shuffleboard courts, library, basic cable, water, trash, sewer, lawn maintenance, pest control and professional property management. Perfectly located just minutes from shopping, medical facilities, dining, and the world famous Siesta Key beach, this Villa offers the ideal combination of comfort convenience and community living. Don't miss your chance to make this beautifully maintained home yours, schedule your private showing today.
For sale
$185,000
3533 Tree Line Ct #13, Sarasota, FL 34231
2beds
1,180sqft
Est.:
Condominium
Built in 1973
-- sqft lot
$177,700 Zestimate®
$157/sqft
$656/mo HOA
What's special
Attached carportComplete re-plumbingBright and welcoming layoutPeaceful cul-de-sacUpdated kitchen and bathYear-round heated pool
- 4 days |
- 461 |
- 22 |
Likely to sell faster than
Zillow last checked: 8 hours ago
Listing updated: January 03, 2026 at 03:53am
Listing Provided by:
Angela Lista 941-544-6255,
MICHAEL SAUNDERS & COMPANY 941-349-3444
Source: Stellar MLS,MLS#: A4670335 Originating MLS: Sarasota - Manatee
Originating MLS: Sarasota - Manatee

Tour with a local agent
Facts & features
Interior
Bedrooms & bathrooms
- Bedrooms: 2
- Bathrooms: 1
- Full bathrooms: 1
Rooms
- Room types: Florida Room, Storage Rooms
Heating
- Central, Electric
Cooling
- Central Air
Appliances
- Included: Dishwasher, Disposal, Dryer, Electric Water Heater, Microwave, Range, Refrigerator, Washer
- Laundry: Electric Dryer Hookup, Laundry Room, Outside
Features
- Kitchen/Family Room Combo, Living Room/Dining Room Combo, Open Floorplan, Primary Bedroom Main Floor, Stone Counters, Thermostat, Walk-In Closet(s)
- Flooring: Ceramic Tile, Luxury Vinyl
- Windows: Window Treatments
- Has fireplace: No
- Common walls with other units/homes: End Unit
Interior area
- Total structure area: 1,516
- Total interior livable area: 1,180 sqft
Video & virtual tour
Property
Parking
- Total spaces: 1
- Parking features: Covered, Guest
- Carport spaces: 1
Features
- Levels: One
- Stories: 1
- Patio & porch: Covered, Enclosed, Front Porch
- Exterior features: Lighting, Rain Gutters, Storage
Lot
- Size: 18.53 Acres
- Features: Cul-De-Sac
- Residential vegetation: Mature Landscaping
Details
- Parcel number: 0101091005
- Zoning: RMF2
- Special conditions: None
Construction
Type & style
- Home type: Condo
- Property subtype: Condominium
Materials
- Block, Stucco
- Foundation: Slab
- Roof: Shingle
Condition
- New construction: No
- Year built: 1973
Utilities & green energy
- Sewer: Public Sewer
- Water: Public
- Utilities for property: Cable Connected, Electricity Connected, Public, Sewer Connected, Water Connected
Community & HOA
Community
- Features: Clubhouse, Community Mailbox, Deed Restrictions, Fitness Center, Golf Carts OK, Pool
- Senior community: Yes
- Subdivision: VILLAGE IN THE PINES 1
HOA
- Has HOA: Yes
- Services included: Cable TV, Common Area Taxes, Community Pool, Insurance, Maintenance Grounds, Pest Control, Pool Maintenance, Recreational Facilities, Sewer, Trash, Water
- HOA fee: $656 monthly
- HOA name: Advanced Management
- HOA phone: 941-359-1134
- Pet fee: $0 monthly
Location
- Region: Sarasota
Financial & listing details
- Price per square foot: $157/sqft
- Tax assessed value: $146,000
- Annual tax amount: $2,577
- Date on market: 1/2/2026
- Cumulative days on market: 4 days
- Listing terms: Cash
- Ownership: Fee Simple
- Total actual rent: 0
- Electric utility on property: Yes
- Road surface type: Paved
Estimated market value
$177,700
$169,000 - $187,000
$1,684/mo
Price history
Price history
| Date | Event | Price |
|---|---|---|
| 1/2/2026 | Listed for sale | $185,000-7.3%$157/sqft |
Source: | ||
| 6/9/2025 | Listing removed | $199,500$169/sqft |
Source: | ||
| 4/29/2025 | Price change | $199,500-2.7%$169/sqft |
Source: | ||
| 3/8/2025 | Listed for sale | $205,000+33.4%$174/sqft |
Source: | ||
| 3/16/2020 | Sold | $153,700$130/sqft |
Source: Public Record Report a problem | ||
Public tax history
Public tax history
| Year | Property taxes | Tax assessment |
|---|---|---|
| 2025 | -- | $146,000 -8% |
| 2024 | $2,578 +0.9% | $158,655 +10% |
| 2023 | $2,554 +8.5% | $144,232 +10% |
Find assessor info on the county website
BuyAbility℠ payment
Est. payment
$1,823/mo
Principal & interest
$906
HOA Fees
$656
Other costs
$261
Climate risks
Neighborhood: Gulf Gate Estates
Nearby schools
GreatSchools rating
- 5/10Gulf Gate Elementary SchoolGrades: PK-5Distance: 0.6 mi
- 6/10Brookside Middle SchoolGrades: 6-8Distance: 3 mi
- 7/10Riverview High SchoolGrades: PK,9-12Distance: 1.8 mi
Schools provided by the listing agent
- Elementary: Gulf Gate Elementary
- Middle: Brookside Middle
- High: Riverview High
Source: Stellar MLS. This data may not be complete. We recommend contacting the local school district to confirm school assignments for this home.
- Loading
- Loading
