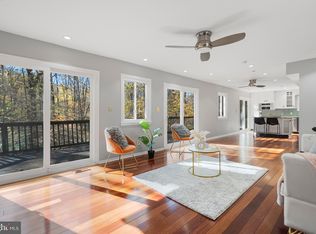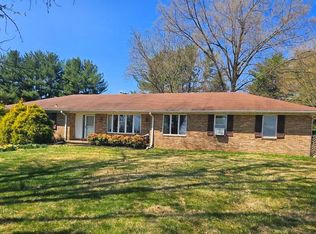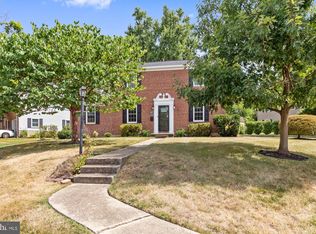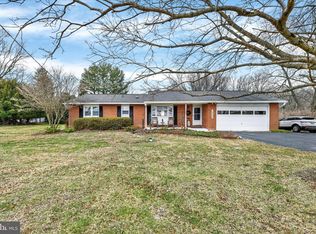Welcome to 3533 Stansbury Mill Road, a beautifully updated home in the heart of Phoenix, set on a generous lot with a detached garage. This property offers a great blend of modern upgrades and comfortable living. Inside, you’ll find spacious, light-filled living areas, an updated kitchen with quality finishes, and well-proportioned bedrooms designed for everyday comfort. The layout flows easily for both daily living and entertaining. Outside, enjoy a private yard with room to relax, garden, or host gatherings, plus the added convenience of a detached garage for parking, storage, or workshop use. Conveniently located near major commuter routes, shopping, dining, and local amenities, this home delivers space, functionality, and location in a sought-after Phoenix setting.
Pending
$675,000
3533 Stansbury Mill Rd, Phoenix, MD 21131
4beds
2,568sqft
Est.:
Single Family Residence
Built in 1950
1.5 Acres Lot
$683,200 Zestimate®
$263/sqft
$-- HOA
What's special
Beautifully updated homeGenerous lotDetached garage
- 4 days |
- 2,061 |
- 119 |
Likely to sell faster than
Zillow last checked: 8 hours ago
Listing updated: January 10, 2026 at 12:14am
Listed by:
Dan Hunter 410-302-8148,
Cummings & Co. Realtors (410) 823-0033
Source: Bright MLS,MLS#: MDBC2149542
Facts & features
Interior
Bedrooms & bathrooms
- Bedrooms: 4
- Bathrooms: 3
- Full bathrooms: 2
- 1/2 bathrooms: 1
- Main level bathrooms: 2
- Main level bedrooms: 2
Basement
- Area: 948
Heating
- Radiator, Heat Pump, Electric, Oil
Cooling
- Central Air, Electric
Appliances
- Included: Stainless Steel Appliance(s), Electric Water Heater
Features
- Dry Wall
- Basement: Partially Finished,Rear Entrance
- Has fireplace: No
Interior area
- Total structure area: 3,536
- Total interior livable area: 2,568 sqft
- Finished area above ground: 2,205
- Finished area below ground: 363
Property
Parking
- Total spaces: 2
- Parking features: Garage Faces Front, Garage Faces Rear, Garage Door Opener, Storage, Driveway, Detached
- Garage spaces: 2
- Has uncovered spaces: Yes
Accessibility
- Accessibility features: None
Features
- Levels: Two
- Stories: 2
- Pool features: None
Lot
- Size: 1.5 Acres
- Dimensions: 2.00 x
Details
- Additional structures: Above Grade, Below Grade
- Parcel number: 04101006020100
- Zoning: RESIDENTIAL
- Special conditions: Standard
Construction
Type & style
- Home type: SingleFamily
- Architectural style: Cape Cod
- Property subtype: Single Family Residence
Materials
- Block
- Foundation: Block
- Roof: Architectural Shingle
Condition
- New construction: No
- Year built: 1950
Utilities & green energy
- Electric: 200+ Amp Service
- Sewer: Private Septic Tank
- Water: Well
- Utilities for property: Electricity Available
Green energy
- Energy efficient items: HVAC
Community & HOA
Community
- Subdivision: Phoenix
HOA
- Has HOA: No
Location
- Region: Phoenix
Financial & listing details
- Price per square foot: $263/sqft
- Tax assessed value: $368,100
- Annual tax amount: $4,446
- Date on market: 1/8/2026
- Listing agreement: Exclusive Agency
- Listing terms: Cash,FHA,Conventional,VA Loan
- Ownership: Fee Simple
Estimated market value
$683,200
$649,000 - $717,000
$4,022/mo
Price history
Price history
| Date | Event | Price |
|---|---|---|
| 1/10/2026 | Pending sale | $675,000$263/sqft |
Source: | ||
| 1/8/2026 | Listed for sale | $675,000+4%$263/sqft |
Source: | ||
| 6/7/2023 | Listing removed | $649,000$253/sqft |
Source: | ||
| 6/2/2023 | Price change | $649,000-5.8%$253/sqft |
Source: | ||
| 5/23/2023 | Listed for sale | $689,000+165%$268/sqft |
Source: | ||
Public tax history
Public tax history
| Year | Property taxes | Tax assessment |
|---|---|---|
| 2025 | $4,672 +3% | $380,500 +1.7% |
| 2024 | $4,537 +1.7% | $374,300 +1.7% |
| 2023 | $4,461 +1.7% | $368,100 +1.7% |
Find assessor info on the county website
BuyAbility℠ payment
Est. payment
$3,999/mo
Principal & interest
$3184
Property taxes
$579
Home insurance
$236
Climate risks
Neighborhood: 21131
Nearby schools
GreatSchools rating
- 9/10Jacksonville Elementary SchoolGrades: K-5Distance: 1.1 mi
- 6/10Cockeysville Middle SchoolGrades: 6-8Distance: 5.6 mi
- 8/10Dulaney High SchoolGrades: 9-12Distance: 5.5 mi
Schools provided by the listing agent
- District: Baltimore County Public Schools
Source: Bright MLS. This data may not be complete. We recommend contacting the local school district to confirm school assignments for this home.
- Loading




