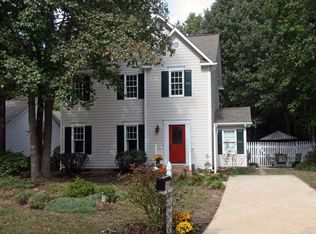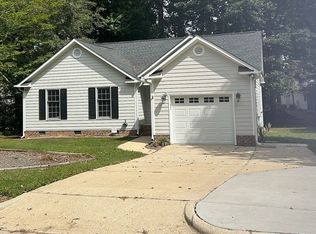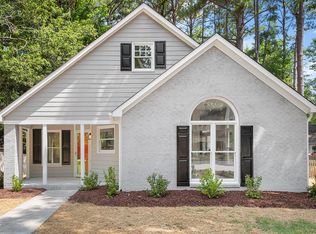Hard to find SINGLE LEVEL LIVING in great LOCATION designed to support your lifestyle with an open floor plan & Cathedral Ceiling. Current owner has done some updates with new carpet & vinyl flooring 2019, new windows 2016, water heater 2017 & roof 2015, disposal, lighting and fixtures, beautiful shutters in the bathrooms. Hardwoods throughout the hallways. Large Master Suite & Bath, Privacy Fence. Relax on your spacious deck with access from the master bedroom. This home is MOVE IN READY!
This property is off market, which means it's not currently listed for sale or rent on Zillow. This may be different from what's available on other websites or public sources.


