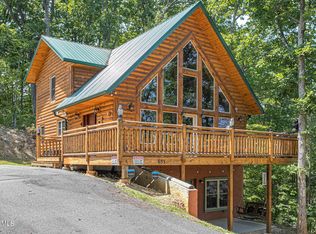Sold for $2,100,000 on 12/20/24
$2,100,000
3533 Sand Ridge Way, Pigeon Forge, TN 37863
6beds
5,444sqft
Single Family Residence, Residential
Built in 2022
435.6 Square Feet Lot
$2,129,200 Zestimate®
$386/sqft
$6,248 Estimated rent
Home value
$2,129,200
$1.83M - $2.47M
$6,248/mo
Zestimate® history
Loading...
Owner options
Explore your selling options
What's special
'SPLASH TO REMEMBER' with income of $236,289 for 2023 is a 6 bed/6 bath pool cabin sleeps 32 and just completed in 2022. Pure luxury from the high end quartz/granite, custom cabinets, floor to ceiling stacked stone fireplace, fire suppression sprinkler system, high end furnishings and each bedroom equipped with its own mini fridge and coffee station. Centrally located a mile and a half off the parkway with no steep or winding roads in Pigeon Forge and perfectly situated to allow easy access to Gatlinburg and the National Park. This cabin is designed for fun, relaxation and romance. You will find this cabin to be well appointed and spacious to include 5 king large bedroom suites with private baths and huge bunk room with 2 built in queen over queen bunkbeds and 4 twin over twin beds with its own private bathroom. The huge pool room boasts a large custom gunite pool for adults and a fabulous kiddie pool for the littles.
Zillow last checked: 8 hours ago
Listing updated: December 23, 2024 at 08:51am
Listed by:
Kelly White,
The Real Estate Firm Inc. Sevier
Bought with:
Krista DeCarmine, 314542
TN Smoky Mtn Realty
Source: GSMAR, GSMMLS,MLS#: 301044
Facts & features
Interior
Bedrooms & bathrooms
- Bedrooms: 6
- Bathrooms: 6
- Full bathrooms: 6
- Main level bathrooms: 2
- Main level bedrooms: 2
Heating
- Ductless, Electric
Cooling
- Central Air
Appliances
- Included: Dishwasher, Dryer, Electric Range, Range Hood, Refrigerator, Self Cleaning Oven, Washer
- Laundry: In Basement, Washer Hookup
Features
- Cathedral Ceiling(s), Ceiling Fan(s), Great Room, Kitchen/Dining Combo, Living/Dining Combo, Solid Surface Counters
- Flooring: Luxury Vinyl
- Doors: ENERGY STAR Qualified Doors
- Windows: Double Pane Windows, ENERGY STAR Qualified Windows
- Basement: Finished,Walk-Out Access
- Number of fireplaces: 1
- Fireplace features: Electric
- Common walls with other units/homes: No Common Walls
Interior area
- Total structure area: 5,444
- Total interior livable area: 5,444 sqft
- Finished area above ground: 3,364
- Finished area below ground: 2,080
Property
Parking
- Parking features: Concrete
Features
- Levels: Two
- Stories: 2
- Exterior features: Lighting
- Pool features: Electric Heat, Gunite, Heated, In Ground, Community, Association
- Spa features: Hot Tub
Lot
- Size: 435.60 sqft
- Features: Sloped, Wooded
Details
- Parcel number: 094K D 001.00
- Zoning: R2
Construction
Type & style
- Home type: SingleFamily
- Architectural style: Cabin
- Property subtype: Single Family Residence, Residential
Materials
- Block, Cement Siding, Frame
- Roof: Composition
Condition
- New construction: No
- Year built: 2022
Utilities & green energy
- Sewer: Public Sewer
- Water: Public
- Utilities for property: Cable Available, Phone Available, Sewer Available, Sewer Connected, Water Connected
Community & neighborhood
Security
- Security features: Fire Sprinkler System
Community
- Community features: Pool
Location
- Region: Pigeon Forge
- Subdivision: Brookstone Village
HOA & financial
HOA
- Has HOA: Yes
- HOA fee: $315 monthly
- Amenities included: Maintenance Grounds, Pool
- Services included: Maintenance Grounds, Roads
- Association name: Brookstone Village POA
- Association phone: 865-661-8221
Other
Other facts
- Listing terms: 1031 Exchange,Cash,Conventional
- Road surface type: Paved
Price history
| Date | Event | Price |
|---|---|---|
| 12/20/2024 | Sold | $2,100,000-6.7%$386/sqft |
Source: | ||
| 11/17/2024 | Pending sale | $2,250,000+1.1%$413/sqft |
Source: | ||
| 7/2/2024 | Price change | $2,225,000-1.1%$409/sqft |
Source: | ||
| 3/14/2024 | Listed for sale | $2,250,000+4066.7%$413/sqft |
Source: | ||
| 1/29/2020 | Sold | $54,000+68.8%$10/sqft |
Source: Public Record Report a problem | ||
Public tax history
| Year | Property taxes | Tax assessment |
|---|---|---|
| 2024 | $5,674 | $344,880 |
| 2023 | $5,674 +3658.8% | $344,880 +3658.9% |
| 2022 | $151 | $9,175 |
Find assessor info on the county website
Neighborhood: 37863
Nearby schools
GreatSchools rating
- 2/10Pigeon Forge Primary SchoolGrades: PK-3Distance: 3.8 mi
- 4/10Pigeon Forge Middle SchoolGrades: 7-9Distance: 2.1 mi
- 6/10Pigeon Forge High SchoolGrades: 10-12Distance: 2.2 mi
