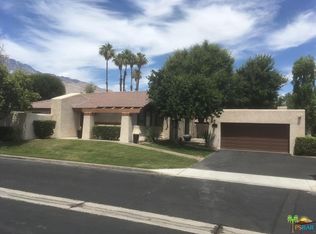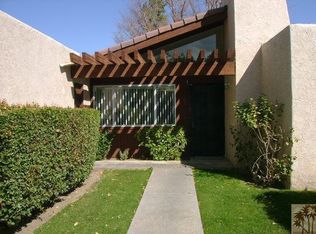Beautifully remodeled Ridgeview Village with open floor plan. This unit has been transformed into an open concept with the kitchen in the center and title flooring throughout. Chef's kitchen is perfect for entertaining with large center island and stainless appliances. Walk out the glass slider from the great room onto your private patio and enjoy beautiful south facing mountain views. Both full bathrooms have been remodeled. Great separation of rooms with Master Bedroom on one side of living space and bedroom two and three on other side of the great room with vaulted ceilings. Great location near Smoke Tree Commons shopping. Large two car garage...makes this a hidden gem in south Palm Springs! Land lease purchase to convert land to Fee Simple. You will own the land.
This property is off market, which means it's not currently listed for sale or rent on Zillow. This may be different from what's available on other websites or public sources.


