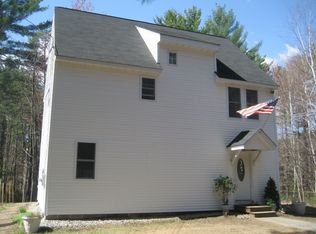Vaulted ceiling, sky lights and a dramatic staircase leading to a second-floor balcony landing are just a few of the stunning architectural features that set this open concept cape apart from ordinary. Enter from a covered front porch into a bright, airy main living space accented with overhead beams to create an expansive feel with an inviting farmhouse chic vibe. An updated custom designed kitchen features Shaker white cabinets, a farmhouse style sink and wrap around peninsula with seating for three. Next, a distinctive tray ceiling over the dining area defines the space within an open concept floor plan while the slate gray accent wall adds character that ties in the bold, yet cozy feel you'll love. A renovated full bath, master bedroom and an additional bedroom or optional office completes the first floor while a second floor bedroom and updated three quarter bath provides the option of a second floor master. The basement has an additional enclosed space that is ideal for crafting, hobbies, studio, gym or home office with a walk-up enclosed entrance. The remaining basement is all potential for storage, finishing and endless possibilities. A private back deck faces a tree-lined perimeter surrounding a large, flat backyard that is completely fenced in for your convenience. Set well off the road, this quiet setting is conveniently located to multiple lakes with deeded access.
This property is off market, which means it's not currently listed for sale or rent on Zillow. This may be different from what's available on other websites or public sources.

