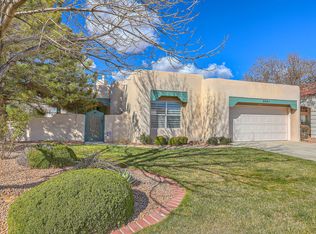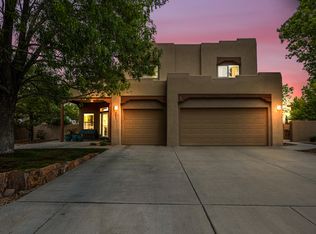Fantastic 4 bedroom, 2.5 bath, 3 car garage (yes, 3!), 2450 square foot home located in the wonderful community of Stonehenge of High Resort. You'll find many updates in the home including new carpet in July 2017, newer furnace, and AC unit. On the main floor the large open kitchen has a roomy pantry, tons of counter top space, bright breakfast nook and an island. Imagine hanging with your friends and family here, as there is room for them all. The adjoining great-room features a gas fireplace and views to the back yard. Also on the main floor is a formal dining room which could also be used as a home office or hobby room. Upstairs there are 3 large guest bedrooms and the Master Suite with it's own private balcony! Master bath has a giant soaking tub!
This property is off market, which means it's not currently listed for sale or rent on Zillow. This may be different from what's available on other websites or public sources.

