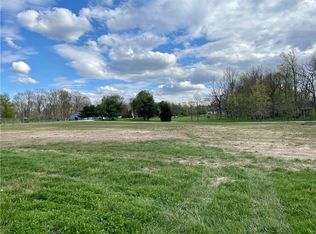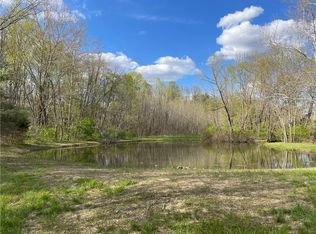This horse friendly home has one-of-a-kind features around every corner! Each room is a master suite with walk in closet and full bathroom attached! The open concept is great for entertaining and has plenty of space for all your friends and family gatherings. The kitchen is open to the huge great room and large dining room with panoramic views from every window. Watch the sun rise on the huge back patio looking over the park like setting. Heated 45 x 40 pole barn with re-enforced concrete and huge 20-foot doors. The hidden solar panels keep the bills low and allow you to sell electricity back to the company! All appliances and HV/AC are new as of 2017! Perfect condition and ready to move in!
This property is off market, which means it's not currently listed for sale or rent on Zillow. This may be different from what's available on other websites or public sources.

