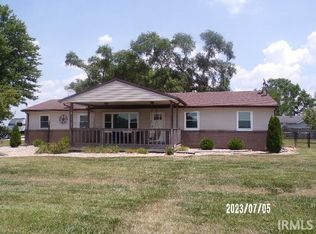Closed
$235,000
3533 N 800th Rd W, Converse, IN 46919
2beds
1,800sqft
Single Family Residence
Built in 1975
17.05 Acres Lot
$-- Zestimate®
$--/sqft
$1,120 Estimated rent
Home value
Not available
Estimated sales range
Not available
$1,120/mo
Zestimate® history
Loading...
Owner options
Explore your selling options
What's special
Property being sold "AS IS". This unique cabin is set on approximately 17 acres, featuring 8 acres of picturesque woodland on the east side, with the remainder surrounded by open farmland as well as a 2-car detached garage and 30x60 pole barn. The home thoughtfully incorporates a historic cabin, originally built around 1865, blending vintage charm with modern potential. Inside, the home offers two bedrooms, one full bathroom, and distinctive features that evoke a rustic appeal. A charming kitchen includes a vintage countertop water pump, adding a nostalgic touch. The living space boasts vaulted ceilings with exposed wood accents, complemented by a central ceiling fan. Two open lofts, located at each end of the home, overlook the main living area, enhancing the sense of space and openness. While the home requires some renovation, it presents an ideal opportunity for those who appreciate historic character and are ready to embrace its timeless beauty.
Zillow last checked: 8 hours ago
Listing updated: January 24, 2025 at 02:19pm
Listed by:
Cathy Hunnicutt Main:765-454-7300,
RE/MAX Realty One
Bought with:
Suzie Mack, RB14027845
F.C. Tucker Realty Center
Source: IRMLS,MLS#: 202446201
Facts & features
Interior
Bedrooms & bathrooms
- Bedrooms: 2
- Bathrooms: 1
- Full bathrooms: 1
- Main level bedrooms: 2
Bedroom 1
- Level: Main
Bedroom 2
- Level: Main
Kitchen
- Level: Main
- Area: 130
- Dimensions: 10 x 13
Living room
- Level: Main
- Area: 368
- Dimensions: 16 x 23
Heating
- Propane, Forced Air
Cooling
- Central Air
Appliances
- Included: Range/Oven Hook Up Elec, Washer, Electric Water Heater, Water Softener Owned
- Laundry: Electric Dryer Hookup, Main Level, Washer Hookup
Features
- Ceiling Fan(s), Vaulted Ceiling(s), Open Floorplan, Tub/Shower Combination
- Flooring: Hardwood, Vinyl
- Basement: Crawl Space,Sump Pump
- Number of fireplaces: 1
- Fireplace features: Living Room, Wood Burning
Interior area
- Total structure area: 1,800
- Total interior livable area: 1,800 sqft
- Finished area above ground: 1,800
- Finished area below ground: 0
Property
Parking
- Total spaces: 2
- Parking features: Detached, Gravel
- Garage spaces: 2
- Has uncovered spaces: Yes
Features
- Levels: One
- Stories: 1
- Patio & porch: Deck
- Fencing: None
Lot
- Size: 17.05 Acres
- Features: Level, Few Trees, 15+, Rural
Details
- Additional structures: Barn
- Parcel number: 270422100006.000025
- Other equipment: Sump Pump
Construction
Type & style
- Home type: SingleFamily
- Architectural style: Traditional
- Property subtype: Single Family Residence
Materials
- Vinyl Siding
- Roof: Shingle
Condition
- New construction: No
- Year built: 1975
Utilities & green energy
- Sewer: Septic Tank
- Water: Well
Community & neighborhood
Location
- Region: Converse
- Subdivision: None
Other
Other facts
- Listing terms: Cash,Conventional
Price history
| Date | Event | Price |
|---|---|---|
| 1/24/2025 | Sold | $235,000-6% |
Source: | ||
| 12/4/2024 | Listed for sale | $250,000 |
Source: | ||
Public tax history
Tax history is unavailable.
Neighborhood: 46919
Nearby schools
GreatSchools rating
- NAConverse Elementary SchoolGrades: PK-2Distance: 2.9 mi
- 7/10Oak Hill Junior High SchoolGrades: 7-8Distance: 2.5 mi
- 6/10Oak Hill High SchoolGrades: 9-12Distance: 1.5 mi
Schools provided by the listing agent
- Elementary: Converse/Sweetser
- Middle: Oak Hill
- High: Oak Hill
- District: Oak Hill United School Corp.
Source: IRMLS. This data may not be complete. We recommend contacting the local school district to confirm school assignments for this home.

Get pre-qualified for a loan
At Zillow Home Loans, we can pre-qualify you in as little as 5 minutes with no impact to your credit score.An equal housing lender. NMLS #10287.
