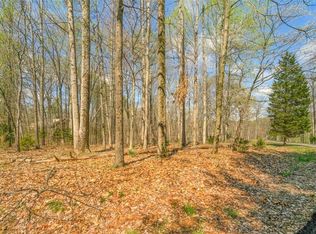Sold
$459,000
3533 Leonard Rd, Martinsville, IN 46151
4beds
2,701sqft
Residential, Single Family Residence
Built in 2002
0.79 Acres Lot
$444,700 Zestimate®
$170/sqft
$2,274 Estimated rent
Home value
$444,700
$422,000 - $467,000
$2,274/mo
Zestimate® history
Loading...
Owner options
Explore your selling options
What's special
With soaring ceilings and a wall of windows welcoming you home, this stunning lake house offers plenty of room for everyone. With a double sided gas fireplace, a front porch & large back deck, primary bedroom on the main level & a 3 car attached garage, this is one you have to see in person. Boasting extra storage in a hidden attic, this secret space has endless opportunities! Your 4th Bonus Bedroom is a sprawling space over your attached garage and each bedroom is large enough to accommodate your largest king sized bed. With 2 lots in the exclusive lake community, Painted Hills, enjoy your lake access, private clubhouse with a restaurant & bar, swimming pool, pickleball, park, private beach, volleyball, dog park and so much more! With Cedar Creek, Indiana's only winery, distillery & brewery in one location right across the field, you can enjoy their outdoor summer concerts from the comfort of your own home. This 4 Bedroom dream home offers something for everyone! With the Basketball Goal out front and the firepit in the backyard, the memories you will make here will last your family a lifetime! Located 30 minutes from Bloomington, Downtown Indianapolis & the Airport, Painted Hills is exactly what you've been waiting for.
Zillow last checked: 8 hours ago
Listing updated: February 06, 2024 at 10:30am
Listing Provided by:
Danielle Stiles 317-270-0634,
The Modglin Group
Bought with:
William Spina
RE/MAX 1st Realty
Source: MIBOR as distributed by MLS GRID,MLS#: 21954545
Facts & features
Interior
Bedrooms & bathrooms
- Bedrooms: 4
- Bathrooms: 3
- Full bathrooms: 2
- 1/2 bathrooms: 1
- Main level bathrooms: 2
- Main level bedrooms: 1
Primary bedroom
- Features: Carpet
- Level: Main
- Area: 352 Square Feet
- Dimensions: 11x32
Kitchen
- Features: Laminate
- Level: Main
- Area: 153 Square Feet
- Dimensions: 9x17
Living room
- Features: Laminate
- Level: Main
- Area: 352 Square Feet
- Dimensions: 16x22
Heating
- Has Heating (Unspecified Type)
Cooling
- Has cooling: Yes
Appliances
- Included: Electric Cooktop, Dishwasher, Electric Water Heater, Disposal, MicroHood, Microwave, Electric Oven, Refrigerator, Water Heater
- Laundry: Main Level
Features
- Attic Access, Vaulted Ceiling(s), Entrance Foyer, High Speed Internet, Eat-in Kitchen, Pantry, Smart Thermostat, Walk-In Closet(s)
- Windows: Screens Some, Wood Frames, WoodWorkStain/Painted
- Has basement: No
- Attic: Access Only
- Number of fireplaces: 1
- Fireplace features: Double Sided, Dining Room, Living Room
Interior area
- Total structure area: 2,701
- Total interior livable area: 2,701 sqft
- Finished area below ground: 0
Property
Parking
- Total spaces: 3
- Parking features: Attached, Concrete, Gravel, Garage Door Opener
- Attached garage spaces: 3
Features
- Levels: Two
- Stories: 2
- Patio & porch: Covered, Deck, Porch
- Exterior features: Basketball Court, Fire Pit, Playground, Other
- Pool features: Diving Board, Outdoor Pool
Lot
- Size: 0.79 Acres
- Features: Corner Lot, Rural - Subdivision, Mature Trees
Details
- Additional parcels included: 1135, 1136
- Parcel number: 551418105002000012
- Special conditions: None
- Horse amenities: None
Construction
Type & style
- Home type: SingleFamily
- Architectural style: Traditional
- Property subtype: Residential, Single Family Residence
- Attached to another structure: Yes
Materials
- Vinyl With Brick
- Foundation: Block
Condition
- Updated/Remodeled
- New construction: No
- Year built: 2002
Utilities & green energy
- Electric: 220 Volts in Garage
- Sewer: Septic Tank
- Water: Municipal/City
- Utilities for property: Electricity Connected, Water Connected
Community & neighborhood
Community
- Community features: Clubhouse, Fishing, Lake, Park, Playground, Pool, Restaurant, Tennis Court(s), Other
Location
- Region: Martinsville
- Subdivision: Painted Hills
HOA & financial
HOA
- Has HOA: Yes
- HOA fee: $950 annually
- Amenities included: Basketball Court, Beach Access, Beach Rights, Boat Dock, Boating, RV/Boat Storage, Security, Snow Removal, Storage, Tennis Court(s), Other, Pool
- Services included: Clubhouse, Insurance, Maintenance, ParkPlayground, Resident Manager, Security, Snow Removal, Tennis Court(s), Other
- Association phone: 765-342-6409
Price history
| Date | Event | Price |
|---|---|---|
| 2/5/2024 | Sold | $459,000-4.4%$170/sqft |
Source: | ||
| 1/7/2024 | Pending sale | $480,000$178/sqft |
Source: | ||
| 12/30/2023 | Price change | $480,000-1%$178/sqft |
Source: | ||
| 11/25/2023 | Listed for sale | $485,000+136.6%$180/sqft |
Source: | ||
| 11/4/2016 | Sold | $205,000-2.3%$76/sqft |
Source: | ||
Public tax history
| Year | Property taxes | Tax assessment |
|---|---|---|
| 2024 | $1,820 +3.2% | $430,000 +20.8% |
| 2023 | $1,764 +35.2% | $355,900 +10.7% |
| 2022 | $1,304 +18% | $321,500 +20.8% |
Find assessor info on the county website
Neighborhood: 46151
Nearby schools
GreatSchools rating
- NAIndian Creek Elementary SchoolGrades: PK-2Distance: 10.7 mi
- 6/10Indian Creek Middle SchoolGrades: 6-8Distance: 10.8 mi
- 6/10Indian Creek Sr High SchoolGrades: 9-12Distance: 10.7 mi
Schools provided by the listing agent
- Elementary: Indian Creek Elementary School
- Middle: Indian Creek Middle School
- High: Indian Creek Sr High School
Source: MIBOR as distributed by MLS GRID. This data may not be complete. We recommend contacting the local school district to confirm school assignments for this home.
Get a cash offer in 3 minutes
Find out how much your home could sell for in as little as 3 minutes with a no-obligation cash offer.
Estimated market value
$444,700
