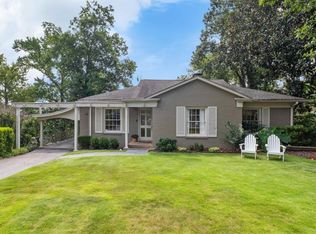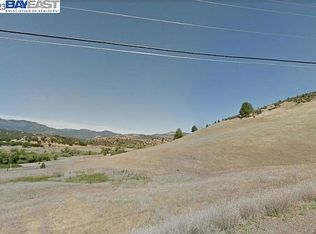Elegant Redmont beauty, sunlit by many long windows. Grand living room with fireplace. Banquet sized dining room. Two story foyer featuring custom ironwork on stairway. Gorgeous antique doors lead to fabulous open concept Cantley kitchen, dining area, family room. Wall of windows across entire back. Enjoy lovely view through the treetops. Bedroom and full bath also on main level. Three bedrooms and two baths on second floor. Storage space galore. Beautiful hardwood floors. In basement exercise room with exercise equipment & TV to remain. Screened potting room. Glorious gardens, wonderful planting areas, two fountains.
This property is off market, which means it's not currently listed for sale or rent on Zillow. This may be different from what's available on other websites or public sources.


