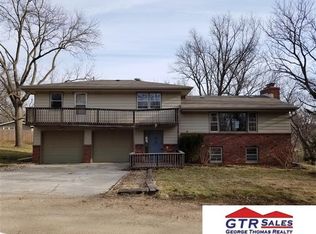Sold for $450,000 on 02/08/23
$450,000
3533 Lee Terrace Rd, Omaha, NE 68112
3beds
2,518sqft
Single Family Residence
Built in 1965
0.69 Acres Lot
$452,900 Zestimate®
$179/sqft
$2,516 Estimated rent
Maximize your home sale
Get more eyes on your listing so you can sell faster and for more.
Home value
$452,900
$426,000 - $480,000
$2,516/mo
Zestimate® history
Loading...
Owner options
Explore your selling options
What's special
Be ready to feel right at home in this cozy all brick walk out ranch home on .69 acres backing to trees in Ponca Hills. From the moment you step into this beauty you will feel the charm of the the hardwood floors, stone fireplace and huge picture windows looking out over your private fenced in back yard. The kitchen has been updated with newer cabinets, stainless steel appliances, an island and even a large picture window at the sink. There are 3 bedrooms on the main floor with a spa like bathroom. Walk down stairs to your remodeled basement and you will feel like you might be in Colorado now! There is a big bonus room, another fireplace and a nicely renovated bathroom. The patio door takes you outside to your entertaining oasis with a stamped concrete patio and a wood pergola. There are 4 garages with 2 up top and two down below. Many updates including windows, AC, roof, septic and electric panel.
Zillow last checked: 8 hours ago
Listing updated: April 13, 2024 at 05:33am
Listed by:
Pam Rasmussen 402-658-1969,
BHHS Ambassador Real Estate
Bought with:
Britney Boltinghouse, 20160431
BHHS Ambassador Real Estate
Source: GPRMLS,MLS#: 22300551
Facts & features
Interior
Bedrooms & bathrooms
- Bedrooms: 3
- Bathrooms: 2
- 3/4 bathrooms: 2
- Main level bathrooms: 1
Primary bedroom
- Features: Wood Floor, Window Covering, Ceiling Fan(s)
- Level: Main
- Area: 122.43
- Dimensions: 11.1 x 11.03
Bedroom 2
- Features: Wood Floor, Window Covering, Ceiling Fan(s)
- Level: Main
- Area: 120.6
- Dimensions: 12 x 10.05
Bedroom 3
- Features: Wood Floor, Window Covering, Ceiling Fan(s)
- Level: Main
- Area: 108.9
- Dimensions: 12.1 x 9
Kitchen
- Features: Wood Floor, Window Covering, Ceiling Fan(s), Dining Area
- Level: Main
- Area: 151.1
- Dimensions: 15.02 x 10.06
Living room
- Features: Wood Floor, Window Covering, Fireplace, Ceiling Fan(s)
- Level: Main
- Area: 222.45
- Dimensions: 17.02 x 13.07
Basement
- Area: 1705
Heating
- Natural Gas, Forced Air
Cooling
- Central Air
Appliances
- Included: Range, Refrigerator, Washer, Dishwasher, Dryer, Microwave
- Laundry: Laminate Flooring, Egress Window
Features
- Ceiling Fan(s)
- Flooring: Wood, Laminate, Ceramic Tile
- Doors: Sliding Doors
- Windows: Window Coverings, Egress Window, LL Daylight Windows
- Basement: Daylight,Egress,Walk-Out Access,Full,Partially Finished
- Number of fireplaces: 2
- Fireplace features: Living Room, Gas Log, Dining Room
Interior area
- Total structure area: 2,518
- Total interior livable area: 2,518 sqft
- Finished area above ground: 1,310
- Finished area below ground: 1,208
Property
Parking
- Total spaces: 4
- Parking features: Attached, Built-In, Garage, Garage Door Opener
- Attached garage spaces: 4
Features
- Patio & porch: Porch, Patio, Deck
- Fencing: Chain Link,Full
Lot
- Size: 0.69 Acres
- Dimensions: 153 x 200.9 x 185 x 185
- Features: Over 1/2 up to 1 Acre, Corner Lot, Cul-De-Sac, Wooded, Paved, Irregular Lot, Secluded
Details
- Additional structures: Shed(s)
- Parcel number: 1842830001
Construction
Type & style
- Home type: SingleFamily
- Architectural style: Ranch
- Property subtype: Single Family Residence
Materials
- Brick
- Foundation: Block
- Roof: Composition
Condition
- Not New and NOT a Model
- New construction: No
- Year built: 1965
Utilities & green energy
- Sewer: Septic Tank
- Water: Public
- Utilities for property: Electricity Available, Natural Gas Available, Water Available
Community & neighborhood
Security
- Security features: Security System
Location
- Region: Omaha
- Subdivision: Northwood Heights
Other
Other facts
- Listing terms: VA Loan,FHA,Conventional,Cash
- Ownership: Fee Simple
- Road surface type: Paved
Price history
| Date | Event | Price |
|---|---|---|
| 2/8/2023 | Sold | $450,000$179/sqft |
Source: | ||
| 1/10/2023 | Pending sale | $450,000$179/sqft |
Source: | ||
| 1/7/2023 | Listed for sale | $450,000+139.4%$179/sqft |
Source: | ||
| 8/17/2002 | Sold | $188,000$75/sqft |
Source: Public Record | ||
Public tax history
| Year | Property taxes | Tax assessment |
|---|---|---|
| 2024 | $3,459 -3.8% | $280,800 +29.2% |
| 2023 | $3,596 -3.4% | $217,300 -1.4% |
| 2022 | $3,722 +0.2% | $220,400 |
Find assessor info on the county website
Neighborhood: Ponca Hills
Nearby schools
GreatSchools rating
- 6/10Ponca Elementary SchoolGrades: PK-5Distance: 0.7 mi
- 3/10Nathan Hale Magnet Middle SchoolGrades: 6-8Distance: 4 mi
- 1/10Omaha North Magnet High SchoolGrades: 9-12Distance: 4.9 mi
Schools provided by the listing agent
- Elementary: Ponca
- Middle: Hale
- High: North
- District: Omaha
Source: GPRMLS. This data may not be complete. We recommend contacting the local school district to confirm school assignments for this home.

Get pre-qualified for a loan
At Zillow Home Loans, we can pre-qualify you in as little as 5 minutes with no impact to your credit score.An equal housing lender. NMLS #10287.
Sell for more on Zillow
Get a free Zillow Showcase℠ listing and you could sell for .
$452,900
2% more+ $9,058
With Zillow Showcase(estimated)
$461,958