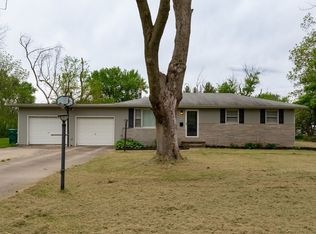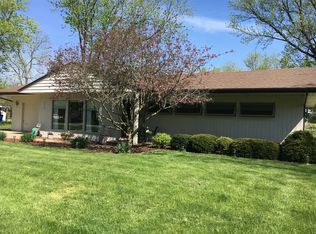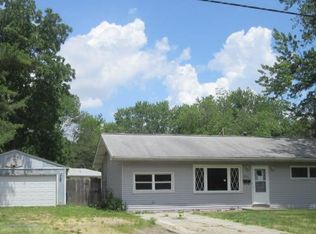Large 4 Bedroom, 2 Bath Ranch. The Master Bedroom, Master Bath and Garage were added in 2005. Everything updated: Kitchen with new Appliances, 2 New Baths, New Windows, Doors, Flooring, Trim. Lighting, Furnace, Huge Master Bedroom Suite (Approx 20' x 24'), Huge Master Closet (8' x 14'). Approx 2,000 s/f. New longer kitchen counter top ordered and will be in around April 7th. New Deck coming next week (or when we can get out of the house)...Landscaping coming soon. Approx 50% of this home was new in 2005. 1/2 acre fenced Lot, $117,900. OBO 217-454-1267
This property is off market, which means it's not currently listed for sale or rent on Zillow. This may be different from what's available on other websites or public sources.


