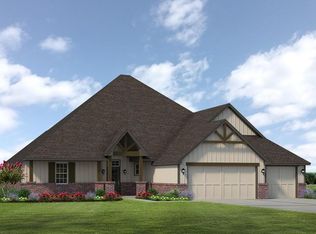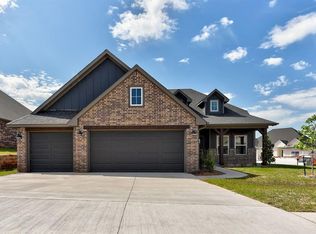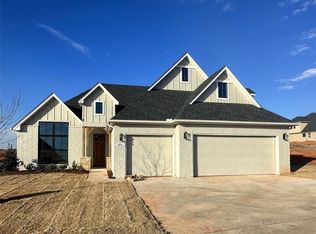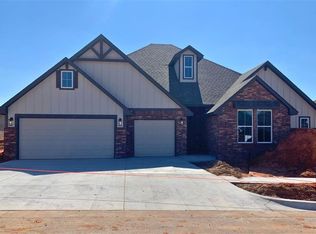Sold for $519,846
$519,846
3533 Hill Country Rd, Arcadia, OK 73007
4beds
2,866sqft
Single Family Residence
Built in 2023
9,609.34 Square Feet Lot
$547,000 Zestimate®
$181/sqft
$3,220 Estimated rent
Home value
$547,000
$520,000 - $574,000
$3,220/mo
Zestimate® history
Loading...
Owner options
Explore your selling options
What's special
Fantastic Westport plan w large front covered porch & large covered patio. Private front 4th bedroom suite. Very large Great Room/Kitchen with 16' cathedral ceiling with wood beams and over 36' wide! Dining Room is a separate room wtih 4 windows & lots of natural light + door to covered patio. Beautiful Master suite w/free standing tub, large tiled shower w bench, large walk-in closet + door to Laundry Rm. Beautiful Kitchen with Butler's Pantry, built in appliances & large Coffee Bar with glass doored cabinets above. Large walk-in pantry as well as large walk-in closet under stairs. Utility Room with 6.5' wide drop-zone mud bench with nooks, hooks & shelf. Separate Laundry Room with lots of cabinetry.
Zillow last checked: 8 hours ago
Listing updated: May 08, 2024 at 05:16pm
Listed by:
David Dumont 918-409-5195,
Pinnacle Realty Group
Bought with:
Leslie S. McGonigal, 171888
McGraw REALTORS (BO)
Source: MLSOK/OKCMAR,MLS#: 1016222
Facts & features
Interior
Bedrooms & bathrooms
- Bedrooms: 4
- Bathrooms: 4
- Full bathrooms: 3
- 1/2 bathrooms: 1
Primary bedroom
- Description: Ceiling Fan,Double Vanities,Full Bath,Garden Tub,Lower Level,Shower,Suite,Tub,Walk In Closet
Bedroom
- Description: Lower Level,Vaulted Ceiling
Bedroom
- Description: Upper Level
Bedroom
- Description: Upper Level
Bathroom
- Description: Half Bath,Lower Level
Bathroom
- Description: Full Bath,Upper Level
Bathroom
- Description: Full Bath,Upper Level
Kitchen
- Description: Cathedral Ceiling,Eating Space,Island,Kitchen,Lower Level,Pantry
Other
- Description: Ceiling Fan,Fireplace,Formal,Lower Level,Vaulted Ceiling
Other
- Description: Game Room,Upper Level
Heating
- Central
Cooling
- Has cooling: Yes
Appliances
- Included: Dishwasher, Disposal, Microwave, Water Heater, Built-In Electric Oven, Built-In Gas Range
- Laundry: Laundry Room
Features
- Flooring: Carpet, Tile, Wood
- Windows: Vinyl Frame
- Number of fireplaces: 1
- Fireplace features: Gas Log
Interior area
- Total structure area: 2,866
- Total interior livable area: 2,866 sqft
Property
Parking
- Total spaces: 3
- Parking features: Garage
- Garage spaces: 3
Features
- Levels: Two
- Stories: 2
- Patio & porch: Patio, Porch
Lot
- Size: 9,609 sqft
- Features: Corner Lot, Interior Lot
Details
- Parcel number: 3533NONEHillCountry73007
- Special conditions: None
Construction
Type & style
- Home type: SingleFamily
- Architectural style: Contemporary
- Property subtype: Single Family Residence
Materials
- Brick & Frame, Stone
- Foundation: Pillar/Post/Pier
- Roof: Shingle
Condition
- Year built: 2023
Details
- Builder name: Shaw Homes
- Warranty included: Yes
Utilities & green energy
- Utilities for property: Cable Available, Public
Community & neighborhood
Location
- Region: Arcadia
HOA & financial
HOA
- Has HOA: Yes
- HOA fee: $625 annually
- Services included: Greenbelt, Common Area Maintenance, Pool
Other
Other facts
- Listing terms: Cash,Conventional,Sell FHA or VA
Price history
| Date | Event | Price |
|---|---|---|
| 4/5/2023 | Sold | $519,846$181/sqft |
Source: | ||
Public tax history
Tax history is unavailable.
Neighborhood: 73007
Nearby schools
GreatSchools rating
- 8/10Redbud Elementary SchoolGrades: PK-5Distance: 0.3 mi
- 8/10Central Middle SchoolGrades: 6-8Distance: 6.7 mi
- 9/10Memorial High SchoolGrades: 9-12Distance: 6.8 mi
Schools provided by the listing agent
- Elementary: Centennial ES
- Middle: Central MS
- High: Memorial HS
Source: MLSOK/OKCMAR. This data may not be complete. We recommend contacting the local school district to confirm school assignments for this home.
Get a cash offer in 3 minutes
Find out how much your home could sell for in as little as 3 minutes with a no-obligation cash offer.
Estimated market value$547,000
Get a cash offer in 3 minutes
Find out how much your home could sell for in as little as 3 minutes with a no-obligation cash offer.
Estimated market value
$547,000



