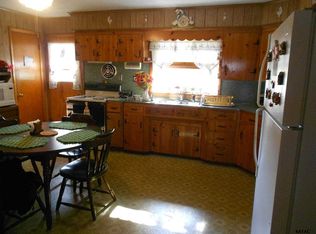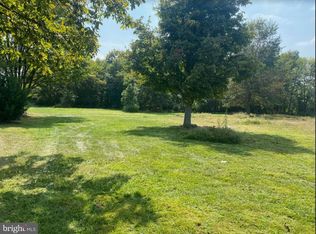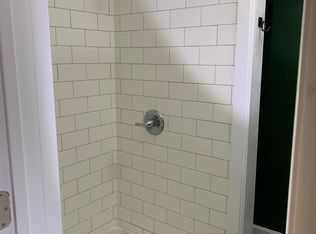Sold for $418,000
$418,000
3533 Hanover Rd, Gettysburg, PA 17325
3beds
2,311sqft
Single Family Residence
Built in 1953
0.85 Acres Lot
$446,500 Zestimate®
$181/sqft
$1,855 Estimated rent
Home value
$446,500
$424,000 - $469,000
$1,855/mo
Zestimate® history
Loading...
Owner options
Explore your selling options
What's special
Prepare to be surprised by the quality and finish of the recent renovations and addition that have been done to this single-story home. Wider doors and walkways throughout the addition make this an easy access home with no steps required once inside this beauty. From the entrance on, you will be on hardwood floors leading you to the open concept Living Room, Dining Room & Kitchen with a delightful view of the neighboring horse farm and fields. The Living Room has a corner window with a great view and Gas Fireplace. The Kitchen has Custom Cabinets with Quartz Countertops, Tile Backsplashes, Stainless Appliance w/Stainless Range Hood, Chair Height Workspace, Tall Eat At Bar Top and lots of recessed lighting. The Master Suite is spacious with a walk-in closet and a large private bathroom. The master bathroom has wonderful cabinetry, lighting, large easy access shower with multiple shower heads and luxury vinyl plank flooring. Bedrooms two and three are large with wood floors. The Laundry Room has a wonderful washer and dryer that have been raised for easy access, large laundry sink, counter space, and a private half bath. The garage has been completely rebuilt with higher ceilings and an oversized garage door. There is also tons of storage available in both the attic and the large basement that has an exit into the back yard. The outside space is also very welcoming with a front porch and a very nice composite deck in the rear with a view overlooking farmland. This home is 100% as impressive in person as it is in the photos.
Zillow last checked: 8 hours ago
Listing updated: May 15, 2023 at 07:20am
Listed by:
Jay Schmitt 717-253-0760,
Keller Williams Keystone Realty
Bought with:
Freeman Snyder, RS336495
Iron Valley Real Estate of Central PA
Source: Bright MLS,MLS#: PAAD2008370
Facts & features
Interior
Bedrooms & bathrooms
- Bedrooms: 3
- Bathrooms: 3
- Full bathrooms: 2
- 1/2 bathrooms: 1
- Main level bathrooms: 3
- Main level bedrooms: 3
Basement
- Area: 1615
Heating
- Hot Water, Propane
Cooling
- Central Air, Electric
Appliances
- Included: Water Heater
- Laundry: Main Level, Laundry Room
Features
- Basement: Exterior Entry,Concrete,Rear Entrance,Sump Pump,Unfinished,Partial,Combination
- Number of fireplaces: 1
Interior area
- Total structure area: 3,926
- Total interior livable area: 2,311 sqft
- Finished area above ground: 2,311
- Finished area below ground: 0
Property
Parking
- Total spaces: 2
- Parking features: Garage Faces Front, Asphalt, Attached
- Attached garage spaces: 2
- Has uncovered spaces: Yes
- Details: Garage Sqft: 576
Accessibility
- Accessibility features: Accessible Hallway(s)
Features
- Levels: One
- Stories: 1
- Pool features: None
Lot
- Size: 0.85 Acres
Details
- Additional structures: Above Grade, Below Grade
- Parcel number: 32I140022000
- Zoning: RESIDENTIAL
- Special conditions: Standard
Construction
Type & style
- Home type: SingleFamily
- Architectural style: Ranch/Rambler
- Property subtype: Single Family Residence
Materials
- Vinyl Siding, Stone
- Foundation: Block
- Roof: Fiberglass,Shingle
Condition
- New construction: No
- Year built: 1953
Utilities & green energy
- Sewer: On Site Septic
- Water: Well
Community & neighborhood
Location
- Region: Gettysburg
- Subdivision: Mount Pleasant Township
- Municipality: MOUNT PLEASANT TWP
Other
Other facts
- Listing agreement: Exclusive Right To Sell
- Listing terms: Cash,Conventional,FHA,VA Loan
- Ownership: Fee Simple
Price history
| Date | Event | Price |
|---|---|---|
| 5/15/2023 | Sold | $418,000+4.5%$181/sqft |
Source: | ||
| 5/12/2023 | Pending sale | $400,000$173/sqft |
Source: | ||
| 3/28/2023 | Contingent | $400,000$173/sqft |
Source: | ||
| 3/27/2023 | Price change | $400,000+6.7%$173/sqft |
Source: | ||
| 3/24/2023 | Listed for sale | $375,000$162/sqft |
Source: | ||
Public tax history
| Year | Property taxes | Tax assessment |
|---|---|---|
| 2025 | $4,536 +3.7% | $234,000 |
| 2024 | $4,372 +0.7% | $234,000 |
| 2023 | $4,340 +8.9% | $234,000 +0.7% |
Find assessor info on the county website
Neighborhood: 17325
Nearby schools
GreatSchools rating
- NARolling Acres El SchoolGrades: K-4Distance: 4.3 mi
- 4/10Maple Avenue Middle SchoolGrades: 6-8Distance: 4.4 mi
- 8/10Littlestown Senior High SchoolGrades: 9-12Distance: 4.3 mi
Schools provided by the listing agent
- Elementary: Alloway Creek
- Middle: Maple Avenue
- High: Littlestown
- District: Littlestown Area
Source: Bright MLS. This data may not be complete. We recommend contacting the local school district to confirm school assignments for this home.
Get pre-qualified for a loan
At Zillow Home Loans, we can pre-qualify you in as little as 5 minutes with no impact to your credit score.An equal housing lender. NMLS #10287.
Sell for more on Zillow
Get a Zillow Showcase℠ listing at no additional cost and you could sell for .
$446,500
2% more+$8,930
With Zillow Showcase(estimated)$455,430


