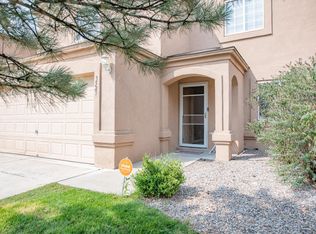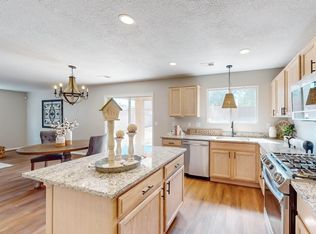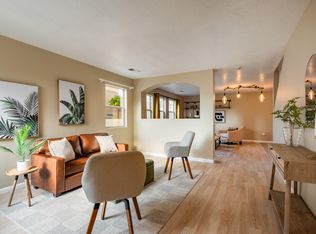Sold on 03/26/25
Price Unknown
3533 Elder Meadows Dr NE, Rio Rancho, NM 87144
3beds
2,132sqft
Single Family Residence
Built in 2004
5,227.2 Square Feet Lot
$338,400 Zestimate®
$--/sqft
$2,100 Estimated rent
Home value
$338,400
$305,000 - $376,000
$2,100/mo
Zestimate® history
Loading...
Owner options
Explore your selling options
What's special
This 3-bed, 3-bath, two-story home in Northern Meadows is packed with charm, space, and all the cozy vibes. With two living areas and a loft, there's plenty of room to work, relax, create a home office, yoga studio or an inspiring art space--where creativity flows as freely as your morning coffee.'' The gas fireplace makes movie nights extra cozy, and the primary suite offers a peaceful escape with its garden tub, separate shower, and a walk-in closet perfect to get you organized so you don't lose last season's boots. The big backyard is ideal for BBQs, or a four-legged friend's daily zoomies. A 2-car garage keeps your ride and weekend projects covered, and nearby parks and trails make it easy to get out and explore. This home has it all--come see for yourself!
Zillow last checked: 8 hours ago
Listing updated: March 28, 2025 at 09:18am
Listed by:
Tracy L Morelock 505-417-3377,
Realty One of New Mexico
Bought with:
Jasmine Justine Capener, 52865
NM Home Team Realty
Source: SWMLS,MLS#: 1078736
Facts & features
Interior
Bedrooms & bathrooms
- Bedrooms: 3
- Bathrooms: 3
- Full bathrooms: 2
- 1/2 bathrooms: 1
Primary bedroom
- Level: Upper
- Area: 184.71
- Dimensions: 14.1 x 13.1
Bedroom 2
- Level: Upper
- Area: 105
- Dimensions: 10 x 10.5
Bedroom 3
- Level: Upper
- Area: 131
- Dimensions: 13.1 x 10
Dining room
- Level: Main
- Area: 188.34
- Dimensions: 10.4 x 18.11
Family room
- Level: Main
- Area: 237.11
- Dimensions: 13.1 x 18.1
Kitchen
- Level: Main
- Area: 130.2
- Dimensions: 9.3 x 14
Living room
- Level: Main
- Area: 212.22
- Dimensions: 13.1 x 16.2
Heating
- Central, Forced Air, Natural Gas
Cooling
- Refrigerated
Appliances
- Included: Dryer, Dishwasher, Disposal, Washer
- Laundry: Washer Hookup, Electric Dryer Hookup, Gas Dryer Hookup
Features
- Bathtub, Kitchen Island, Loft, Multiple Living Areas, Pantry, Soaking Tub, Separate Shower, Walk-In Closet(s)
- Flooring: Carpet, Tile
- Windows: Vinyl
- Has basement: No
- Number of fireplaces: 1
- Fireplace features: Gas Log
Interior area
- Total structure area: 2,132
- Total interior livable area: 2,132 sqft
Property
Parking
- Total spaces: 2
- Parking features: Attached, Garage, Garage Door Opener
- Attached garage spaces: 2
Accessibility
- Accessibility features: None
Features
- Levels: Two
- Stories: 2
- Patio & porch: Covered, Patio
- Exterior features: Private Yard
- Fencing: Wall
Lot
- Size: 5,227 sqft
- Features: Landscaped
Details
- Parcel number: R091783
- Zoning description: R-1
Construction
Type & style
- Home type: SingleFamily
- Architectural style: Pueblo
- Property subtype: Single Family Residence
Materials
- Frame, Stucco
- Roof: Flat,Tar/Gravel
Condition
- Resale
- New construction: No
- Year built: 2004
Utilities & green energy
- Sewer: Public Sewer
- Water: Public
- Utilities for property: Electricity Connected, Natural Gas Connected, Sewer Connected, Water Connected
Green energy
- Energy generation: None
Community & neighborhood
Security
- Security features: Smoke Detector(s)
Location
- Region: Rio Rancho
HOA & financial
HOA
- Has HOA: Yes
- HOA fee: $51 monthly
- Services included: Common Areas, Maintenance Grounds
Other
Other facts
- Listing terms: Cash,Conventional,FHA,VA Loan
- Road surface type: Asphalt, Paved
Price history
| Date | Event | Price |
|---|---|---|
| 3/26/2025 | Sold | -- |
Source: | ||
| 2/24/2025 | Pending sale | $340,000$159/sqft |
Source: | ||
| 2/21/2025 | Listed for sale | $340,000+9.7%$159/sqft |
Source: | ||
| 11/23/2022 | Sold | -- |
Source: | ||
| 10/22/2022 | Pending sale | $310,000$145/sqft |
Source: | ||
Public tax history
| Year | Property taxes | Tax assessment |
|---|---|---|
| 2025 | $3,602 -0.3% | $103,221 +3% |
| 2024 | $3,612 +2.6% | $100,215 +3% |
| 2023 | $3,519 +68.4% | $97,297 +70.2% |
Find assessor info on the county website
Neighborhood: Northern Meadows
Nearby schools
GreatSchools rating
- 4/10Cielo Azul Elementary SchoolGrades: K-5Distance: 0.8 mi
- 7/10Rio Rancho Middle SchoolGrades: 6-8Distance: 4.3 mi
- 7/10V Sue Cleveland High SchoolGrades: 9-12Distance: 4.3 mi
Schools provided by the listing agent
- Elementary: Cielo Azul
- Middle: Rio Rancho Mid High
- High: V. Sue Cleveland
Source: SWMLS. This data may not be complete. We recommend contacting the local school district to confirm school assignments for this home.
Get a cash offer in 3 minutes
Find out how much your home could sell for in as little as 3 minutes with a no-obligation cash offer.
Estimated market value
$338,400
Get a cash offer in 3 minutes
Find out how much your home could sell for in as little as 3 minutes with a no-obligation cash offer.
Estimated market value
$338,400


