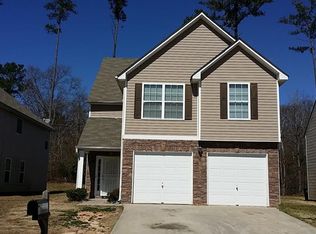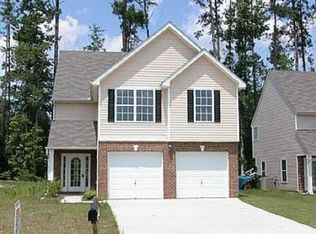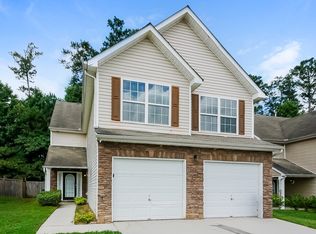Welcome to a rare chance to own in this equity growing neighborhood. Prime location. This open floor home features vaulted ceilings and the master bedroom is to die for. The breakfast area awakens the natural lighting from the kitchen. Up to date & energy efficient describe this amazing featured home perfectly.
This property is off market, which means it's not currently listed for sale or rent on Zillow. This may be different from what's available on other websites or public sources.


