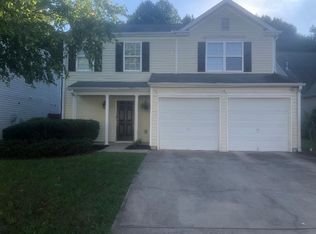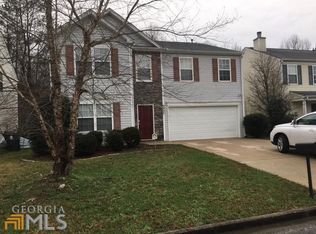Impeccably remodeled home on cul-de-sac with only one neighbor. Everything gutted and made new. This beautiful traditional home features spacious front porch and a two-story foyer entrance and a hallway half bath powder home. There's all new flooring through out formal living and great room with marble fireplace. Rare floorplan has vaulted high ceiling, galley style kitchen with granite countertops over looking great room. The designer went with brand new contemporary cabinets, new gas stove, new appliances, and light fixtures. The master bedroom is spacious,carpeted with large windows while master bath boasts separate shower and garden style tub, Corian countertop with walk-in-closet. The laundry room is very close by for your convenience. Two additional spacious size bedrooms upstairs have full bathroom in between. Two car garage has side entry. Come tour!
This property is off market, which means it's not currently listed for sale or rent on Zillow. This may be different from what's available on other websites or public sources.

