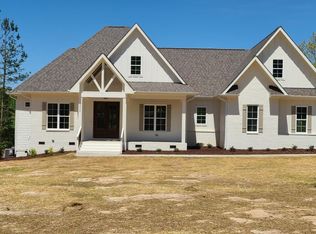Sold for $830,000
$830,000
3533 Bruce Garner Rd, Wake Forest, NC 27587
4beds
3,415sqft
Single Family Residence, Residential
Built in 2023
1.24 Acres Lot
$809,800 Zestimate®
$243/sqft
$3,387 Estimated rent
Home value
$809,800
$769,000 - $850,000
$3,387/mo
Zestimate® history
Loading...
Owner options
Explore your selling options
What's special
Elegant high-end custom built dream home with over 3300 square feet of gorgeous living space, plus a 3 car garage! Find some quiet time in the study on the first floor just off the foyer with double glass doors. The spacious 20 x 15 family room opens to the kitchen & dining area and leads to the vaulted screened porch. Grand Primary Suite has high vaulted ceilings, a gorgeous owners bath, huge walk-in closet with a pocket door to the laundry room. The kitchen is stunning and loaded with all that you need for today's comfort and cooking! It overlooks the lovely great room & private backyard. Two additional Guest bedrooms are also on the main level. The second level hosts the fourth bedroom, a Game/Bonus room, another office or Flex/Exercise room and a Media room + a large walk-in storage room. Very flexible plan for all lifestyles! Note: This is a Wake Forest address & this is Pool ready lot!
Zillow last checked: 8 hours ago
Listing updated: February 17, 2025 at 02:41pm
Listed by:
Mary Ammons 919-270-2101,
Julie Wright Realty Group LLC
Bought with:
Ali Faye Watts, 41902
Julie Wright Realty Group LLC
Source: Doorify MLS,MLS#: 2523392
Facts & features
Interior
Bedrooms & bathrooms
- Bedrooms: 4
- Bathrooms: 4
- Full bathrooms: 3
- 1/2 bathrooms: 1
Heating
- Natural Gas, Zoned
Cooling
- Zoned
Appliances
- Included: Dishwasher, Gas Cooktop, Microwave, Tankless Water Heater, Oven
- Laundry: Main Level
Features
- Ceiling Fan(s), Double Vanity, Eat-in Kitchen, Entrance Foyer, Granite Counters, High Ceilings, Pantry, Master Downstairs, Room Over Garage, Separate Shower, Storage, Vaulted Ceiling(s), Walk-In Closet(s), Walk-In Shower, Water Closet
- Flooring: Carpet, Vinyl, Tile
- Number of fireplaces: 1
Interior area
- Total structure area: 3,415
- Total interior livable area: 3,415 sqft
- Finished area above ground: 3,415
- Finished area below ground: 0
Property
Parking
- Total spaces: 3
- Parking features: Concrete, Driveway, Garage, Garage Door Opener, Garage Faces Side
- Attached garage spaces: 3
- Uncovered spaces: 4
Features
- Levels: Two
- Stories: 2
- Patio & porch: Covered, Deck, Porch
- Has view: Yes
Lot
- Size: 1.24 Acres
- Dimensions: 165 x 350 x 160 x 376
Details
- Parcel number: 182400164403
- Special conditions: Standard
Construction
Type & style
- Home type: SingleFamily
- Architectural style: Craftsman, Transitional
- Property subtype: Single Family Residence, Residential
Materials
- HardiPlank Type, Stone
Condition
- New construction: Yes
- Year built: 2023
- Major remodel year: 2023
Details
- Builder name: Superior Custom Builders
Utilities & green energy
- Sewer: Septic Tank
- Water: Well
Community & neighborhood
Location
- Region: Wake Forest
- Subdivision: Sonya Garner Lehto
Price history
| Date | Event | Price |
|---|---|---|
| 6/28/2024 | Sold | $830,000-0.6%$243/sqft |
Source: | ||
| 3/23/2024 | Pending sale | $835,000$245/sqft |
Source: | ||
| 2/6/2024 | Price change | $835,000-1.8%$245/sqft |
Source: | ||
| 9/13/2023 | Price change | $850,000+1.8%$249/sqft |
Source: | ||
| 7/25/2023 | Listed for sale | $835,000$245/sqft |
Source: | ||
Public tax history
| Year | Property taxes | Tax assessment |
|---|---|---|
| 2024 | $2,191 +754% | $315,274 +1046.5% |
| 2023 | $257 | $27,500 |
| 2022 | $257 | $27,500 |
Find assessor info on the county website
Neighborhood: 27587
Nearby schools
GreatSchools rating
- 7/10Wilton ElementaryGrades: PK-5Distance: 4.9 mi
- 3/10G C Hawley MiddleGrades: 6-8Distance: 5.1 mi
- 4/10South Granville High SchoolGrades: 9-12Distance: 5.8 mi
Schools provided by the listing agent
- Elementary: Granville - Wilton
- Middle: Granville - Hawley
- High: Granville - S Granville
Source: Doorify MLS. This data may not be complete. We recommend contacting the local school district to confirm school assignments for this home.
Get a cash offer in 3 minutes
Find out how much your home could sell for in as little as 3 minutes with a no-obligation cash offer.
Estimated market value$809,800
Get a cash offer in 3 minutes
Find out how much your home could sell for in as little as 3 minutes with a no-obligation cash offer.
Estimated market value
$809,800
