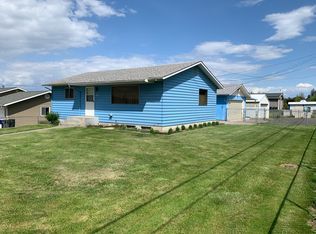Sold
Price Unknown
3533 15th St, Lewiston, ID 83501
4beds
2baths
1,924sqft
Single Family Residence
Built in 1962
0.25 Acres Lot
$404,000 Zestimate®
$--/sqft
$2,161 Estimated rent
Home value
$404,000
Estimated sales range
Not available
$2,161/mo
Zestimate® history
Loading...
Owner options
Explore your selling options
What's special
This well-maintained 1962 home offers 4 bedrooms and 2 bathrooms, with 2 bedrooms and 1 bath upstairs and 2 bedrooms and 1 bath downstairs (note: downstairs bedroom needs a window update for legal egress). Recent upgrades include new flooring, windows, exterior doors, Hardi-plank siding, and a larger side porch roof with new concrete steps. The home features a 2-car carport, room for RV parking, a Tuff-Shed, remodeled bathroom with laundry chute, induction stove, water softener, and a rear deck with two Costco gazebos and a new hot tub. The deck is an entertainers dream, with synthetic decking for easy maintenance, making it perfect for outdoor gatherings. For those in need of a workshop, this property includes an insulated 30x40 shop featuring a new 100 amp service, updated wiring, a built-in compressor, a pellet stove, and 60" ceiling fan. This property offers a perfect combination of modern comfort and practical upgrades, ideal for both living and work!
Zillow last checked: 8 hours ago
Listing updated: March 24, 2025 at 11:26am
Listed by:
Troy Syverson 208-305-8769,
Century 21 Price Right
Bought with:
Sarah Seekins
Refined Realty
Source: IMLS,MLS#: 98935149
Facts & features
Interior
Bedrooms & bathrooms
- Bedrooms: 4
- Bathrooms: 2
- Main level bathrooms: 1
- Main level bedrooms: 2
Primary bedroom
- Level: Main
Bedroom 2
- Level: Main
Bedroom 3
- Level: Lower
Bedroom 4
- Level: Lower
Family room
- Level: Lower
Kitchen
- Level: Main
Living room
- Level: Main
Heating
- Heated, Forced Air, Natural Gas
Cooling
- Central Air
Appliances
- Included: Electric Water Heater, Dishwasher, Disposal, Microwave, Oven/Range Freestanding, Refrigerator, Water Softener Owned
Features
- Family Room, Double Vanity, Number of Baths Main Level: 1, Number of Baths Below Grade: 1
- Flooring: Concrete
- Has basement: No
- Has fireplace: No
Interior area
- Total structure area: 1,924
- Total interior livable area: 1,924 sqft
- Finished area above ground: 962
- Finished area below ground: 962
Property
Parking
- Total spaces: 2
- Parking features: Garage Door Access, Carport, RV Access/Parking
- Carport spaces: 2
Accessibility
- Accessibility features: Bathroom Bars, Accessible Hallway(s)
Features
- Levels: Single with Below Grade
- Patio & porch: Covered Patio/Deck
- Fencing: Full,Wood
Lot
- Size: 0.25 Acres
- Dimensions: 140 x 77
- Features: 10000 SF - .49 AC, Cul-De-Sac, Auto Sprinkler System, Drip Sprinkler System
Details
- Additional structures: Shop, Shed(s)
- Parcel number: RPL11000000110
Construction
Type & style
- Home type: SingleFamily
- Property subtype: Single Family Residence
Materials
- Insulation, Concrete, Frame, HardiPlank Type
- Roof: Architectural Style,Composition
Condition
- Year built: 1962
Utilities & green energy
- Electric: 220 Volts, Compressor Jacks/Outlets
- Water: Public
- Utilities for property: Sewer Connected, Electricity Connected, Cable Connected, Broadband Internet
Green energy
- Indoor air quality: Ventilation
Community & neighborhood
Location
- Region: Lewiston
Other
Other facts
- Listing terms: Cash,Conventional,FHA,VA Loan
- Ownership: Fee Simple,Fractional Ownership: No
- Road surface type: Paved
Price history
Price history is unavailable.
Public tax history
| Year | Property taxes | Tax assessment |
|---|---|---|
| 2025 | $1,674 -3.6% | $221,576 +2.1% |
| 2024 | $1,736 -13.5% | $217,045 -0.2% |
| 2023 | $2,007 +15.4% | $217,440 -6.3% |
Find assessor info on the county website
Neighborhood: 83501
Nearby schools
GreatSchools rating
- 7/10Orchards Elementary SchoolGrades: K-5Distance: 0.9 mi
- 7/10Sacajawea Junior High SchoolGrades: 6-8Distance: 1 mi
- 5/10Lewiston Senior High SchoolGrades: 9-12Distance: 1.6 mi
Schools provided by the listing agent
- Elementary: Orchards
- Middle: Sacajawea
- High: Lewiston
- District: Lewiston Independent School District #1
Source: IMLS. This data may not be complete. We recommend contacting the local school district to confirm school assignments for this home.
