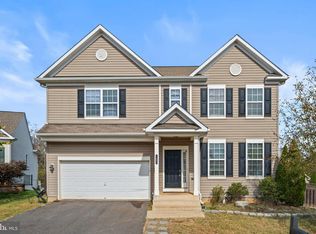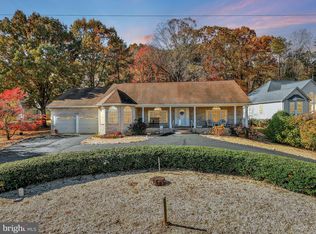Welcome to your dream home – perfect for multi-generational living, extra income, or even a cozy nanny suite! This exceptional 3-level residence offers versatility and comfort at every turn. Step through the inviting foyer adorned with luxury vinyl flooring and let the charm unfold. To the left, you’ll find a flexible space that can easily serve as a formal living room or elegant dining area – you choose! The eat-in kitchen is a chef’s delight with ample storage and counter space, while the adjacent family room invites relaxation with its large stone wood-burning fireplace. The upper level features three generously sized guest bedrooms and a stylish guest bathroom. The primary suite is a true retreat, complete with an expansive bonus room – ideal for an office, den, craft space, or your personal dressing room fit for royalty. The spa-like primary bathroom promises to pamper you with its serene design. Downstairs, the finished basement boasts an open recreation area, a full bathroom, extra storage, and walkout access to a fully fenced backyard – perfect for gatherings or quiet moments under the stars. But the excitement doesn’t stop there! Off the kitchen, step into a relaxing screened porch that seamlessly connects to a full apartment with its own two private entryways. This bonus space offers endless possibilities for multi-generational living, rental income, or a welcoming guest haven. Don’t miss this unique opportunity to own a home that truly has it all – spacious living, modern comforts, and a layout designed for today’s lifestyle. Schedule your private tour today!
Pending
$575,000
35326 Gosling Ln, Locust Grove, VA 22508
5beds
4,819sqft
Est.:
Single Family Residence
Built in 2005
0.34 Acres Lot
$564,800 Zestimate®
$119/sqft
$43/mo HOA
What's special
Large stone wood-burning fireplacePrivate entrywaysFinished basementFully fenced backyardStylish guest bathroomOpen recreation areaGenerously sized guest bedrooms
- 190 days |
- 44 |
- 0 |
Zillow last checked: 9 hours ago
Listing updated: December 08, 2025 at 07:42am
Listed by:
Mary Maurer 703-408-0585,
EXP Realty, LLC,
Listing Team: The Licata Group, Co-Listing Team: The Licata Group,Co-Listing Agent: Patricia E Licata 540-735-7998,
EXP Realty, LLC
Source: Bright MLS,MLS#: VAOR2009840
Facts & features
Interior
Bedrooms & bathrooms
- Bedrooms: 5
- Bathrooms: 5
- Full bathrooms: 4
- 1/2 bathrooms: 1
- Main level bathrooms: 1
Rooms
- Room types: Living Room, Dining Room, Primary Bedroom, Bedroom 2, Bedroom 3, Bedroom 4, Kitchen, Family Room, Foyer, Bedroom 1, Laundry, Recreation Room, Storage Room, Utility Room, Efficiency (Additional), Bathroom 1, Bathroom 2, Bonus Room, Primary Bathroom, Full Bath, Half Bath
Primary bedroom
- Features: Flooring - Carpet, Ceiling Fan(s), Attached Bathroom, Walk-In Closet(s)
- Level: Upper
- Area: 320 Square Feet
- Dimensions: 20 x 16
Bedroom 1
- Features: Attached Bathroom, Flooring - Laminate Plank, Ceiling Fan(s), Walk-In Closet(s)
- Level: Upper
- Area: 216 Square Feet
- Dimensions: 18 x 12
Bedroom 2
- Features: Ceiling Fan(s), Flooring - Carpet, Walk-In Closet(s)
- Level: Upper
- Area: 192 Square Feet
- Dimensions: 16 x 12
Bedroom 3
- Features: Flooring - Carpet, Ceiling Fan(s), Walk-In Closet(s)
- Level: Upper
- Area: 140 Square Feet
- Dimensions: 14 x 10
Bedroom 4
- Features: Flooring - Carpet, Ceiling Fan(s)
- Level: Upper
- Area: 165 Square Feet
- Dimensions: 15 x 11
Primary bathroom
- Features: Flooring - Luxury Vinyl Plank, Bathroom - Walk-In Shower, Double Sink
- Level: Upper
- Area: 110 Square Feet
- Dimensions: 11 x 10
Bathroom 1
- Features: Flooring - Laminate Plank, Bathroom - Stall Shower
- Level: Upper
- Area: 56 Square Feet
- Dimensions: 8 x 7
Bathroom 2
- Features: Double Sink, Flooring - Vinyl, Bathroom - Tub Shower
- Level: Upper
- Area: 55 Square Feet
- Dimensions: 11 x 5
Bonus room
- Features: Ceiling Fan(s)
- Level: Upper
- Area: 352 Square Feet
- Dimensions: 22 x 16
Dining room
- Features: Flooring - Laminate Plank
- Level: Upper
- Area: 110 Square Feet
- Dimensions: 11 x 10
Dining room
- Features: Flooring - Luxury Vinyl Plank
- Level: Main
- Area: 182 Square Feet
- Dimensions: 14 x 13
Other
- Features: Attached Bathroom, Breakfast Bar, Breakfast Nook, Ceiling Fan(s), Dining Area, Flooring - Laminated, Lighting - Ceiling, Living/Dining Room Combo, Walk-In Closet(s)
- Level: Upper
- Area: 912 Square Feet
- Dimensions: 38 x 24
Family room
- Features: Flooring - Carpet, Fireplace - Wood Burning
- Level: Main
- Area: 266 Square Feet
- Dimensions: 19 x 14
Foyer
- Features: Flooring - Luxury Vinyl Plank
- Level: Main
Other
- Features: Bathroom - Stall Shower, Flooring - Ceramic Tile
- Level: Lower
- Area: 50 Square Feet
- Dimensions: 10 x 5
Half bath
- Features: Flooring - Luxury Vinyl Plank
- Level: Main
- Area: 18 Square Feet
- Dimensions: 6 x 3
Kitchen
- Features: Flooring - Laminate Plank
- Level: Upper
- Area: 130 Square Feet
- Dimensions: 13 x 10
Kitchen
- Features: Pantry, Flooring - Luxury Vinyl Plank
- Level: Main
- Area: 156 Square Feet
- Dimensions: 13 x 12
Laundry
- Level: Upper
Laundry
- Features: Flooring - Vinyl
- Level: Upper
- Area: 30 Square Feet
- Dimensions: 6 x 5
Living room
- Features: Flooring - Laminate Plank, Ceiling Fan(s)
- Level: Upper
- Area: 345 Square Feet
- Dimensions: 23 x 15
Living room
- Features: Flooring - Carpet
- Level: Main
- Area: 216 Square Feet
- Dimensions: 18 x 12
Recreation room
- Features: Flooring - Carpet, Attached Bathroom, Recessed Lighting
- Level: Lower
- Area: 725 Square Feet
- Dimensions: 29 x 25
Screened porch
- Level: Main
Storage room
- Features: Flooring - Concrete
- Level: Lower
- Area: 169 Square Feet
- Dimensions: 13 x 13
Utility room
- Features: Flooring - Concrete
- Level: Lower
- Area: 135 Square Feet
- Dimensions: 15 x 9
Heating
- Heat Pump, Electric
Cooling
- Ceiling Fan(s), Heat Pump, Electric
Appliances
- Included: Dishwasher, Disposal, Ice Maker, Microwave, Oven/Range - Electric, Self Cleaning Oven, Refrigerator, Electric Water Heater
- Laundry: Has Laundry, Laundry Room
Features
- Kitchen - Country, Kitchen Island, Kitchen - Table Space, Dining Area, Primary Bath(s), Floor Plan - Traditional
- Flooring: Wood
- Windows: Bay/Bow
- Basement: Exterior Entry,Full,Finished,Interior Entry,Concrete,Rear Entrance,Space For Rooms
- Number of fireplaces: 1
- Fireplace features: Stone
Interior area
- Total structure area: 5,123
- Total interior livable area: 4,819 sqft
- Finished area above ground: 4,010
- Finished area below ground: 809
Video & virtual tour
Property
Parking
- Total spaces: 6
- Parking features: Covered, Garage Faces Front, Inside Entrance, Concrete, Attached, Driveway
- Attached garage spaces: 2
- Uncovered spaces: 4
Accessibility
- Accessibility features: 2+ Access Exits
Features
- Levels: Three
- Stories: 3
- Patio & porch: Screened Porch
- Pool features: None
- Fencing: Back Yard
Lot
- Size: 0.34 Acres
Details
- Additional structures: Above Grade, Below Grade
- Parcel number: 012B000000424R
- Zoning: R2
- Special conditions: Standard
Construction
Type & style
- Home type: SingleFamily
- Architectural style: Colonial
- Property subtype: Single Family Residence
Materials
- Vinyl Siding
- Foundation: Concrete Perimeter
Condition
- New construction: No
- Year built: 2005
Details
- Builder model: ASHBURY I
- Builder name: TRICORD HOME
Utilities & green energy
- Sewer: Public Sewer
- Water: Public
- Utilities for property: Cable Available, Phone Available, Sewer Available, Water Available
Community & HOA
Community
- Subdivision: Wilderness Shores
HOA
- Has HOA: Yes
- HOA fee: $128 quarterly
- HOA name: WILDERNESS SHORES ASSOCIATION
Location
- Region: Locust Grove
Financial & listing details
- Price per square foot: $119/sqft
- Tax assessed value: $337,400
- Annual tax amount: $2,530
- Date on market: 6/5/2025
- Listing agreement: Exclusive Right To Sell
- Inclusions: All Appliances In Apartment Convey As-is
- Ownership: Fee Simple
Estimated market value
$564,800
$537,000 - $593,000
$3,326/mo
Price history
Price history
| Date | Event | Price |
|---|---|---|
| 12/8/2025 | Pending sale | $575,000$119/sqft |
Source: | ||
| 8/20/2025 | Listed for sale | $575,000$119/sqft |
Source: | ||
| 7/28/2025 | Contingent | $575,000$119/sqft |
Source: | ||
| 6/5/2025 | Listed for sale | $575,000+53.3%$119/sqft |
Source: | ||
| 4/10/2006 | Sold | $375,100$78/sqft |
Source: Public Record Report a problem | ||
Public tax history
Public tax history
| Year | Property taxes | Tax assessment |
|---|---|---|
| 2024 | $2,531 | $334,400 |
| 2023 | $2,531 | $334,400 |
| 2022 | $2,531 +4.2% | $334,400 |
Find assessor info on the county website
BuyAbility℠ payment
Est. payment
$3,305/mo
Principal & interest
$2769
Property taxes
$292
Other costs
$244
Climate risks
Neighborhood: 22508
Nearby schools
GreatSchools rating
- NALocust Grove Primary SchoolGrades: PK-2Distance: 6.3 mi
- 6/10Locust Grove Middle SchoolGrades: 6-8Distance: 5.1 mi
- 4/10Orange Co. High SchoolGrades: 9-12Distance: 20.3 mi
Schools provided by the listing agent
- Elementary: Locust Grove
- Middle: Locust Grove
- High: Orange County
- District: Orange County Public Schools
Source: Bright MLS. This data may not be complete. We recommend contacting the local school district to confirm school assignments for this home.
- Loading




