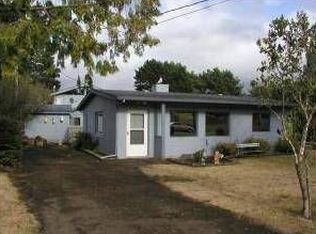Sold
$450,000
35325 Bayside Gardens Rd, Nehalem, OR 97131
3beds
2,153sqft
Residential
Built in 2004
0.42 Acres Lot
$444,400 Zestimate®
$209/sqft
$2,349 Estimated rent
Home value
$444,400
$338,000 - $582,000
$2,349/mo
Zestimate® history
Loading...
Owner options
Explore your selling options
What's special
Near the sea, bay, and river, this light, bright, and spacious home is inviting in every way. A covered porch welcomes you into a large foyer with a walk-in coat closet. French doors open to a cozy den or office. The expansive kitchen, living, and dining areas offer plenty of space for gatherings. The dining room's sliding door leads to a multi-level deck perfect for entertaining or relaxing. The master suite features a walk-in closet, garden tub, and separate shower. Additionally, there is a huge 50' x 30' shop/garage for all your needs -plumbed and ready. (Check with the county for ADU potential)
Zillow last checked: 8 hours ago
Listing updated: October 24, 2024 at 09:20am
Listed by:
James Gestautas 503-836-6223,
Realty One Group Prestige
Bought with:
Kristine Pierce, 880900055
RE/MAX Equity Group
Source: RMLS (OR),MLS#: 24151445
Facts & features
Interior
Bedrooms & bathrooms
- Bedrooms: 3
- Bathrooms: 2
- Full bathrooms: 2
- Main level bathrooms: 2
Primary bedroom
- Level: Main
Bedroom 2
- Level: Main
Bedroom 3
- Level: Main
Dining room
- Level: Main
Kitchen
- Level: Main
Living room
- Level: Main
Heating
- Forced Air
Cooling
- None
Appliances
- Included: Dishwasher, Disposal, Free-Standing Range, Free-Standing Refrigerator, Microwave, Washer/Dryer, Electric Water Heater
- Laundry: Laundry Room
Features
- High Ceilings, Soaking Tub, Vaulted Ceiling(s), Pantry
- Flooring: Vinyl, Wall to Wall Carpet
- Doors: Storm Door(s)
- Windows: Vinyl Frames
- Basement: Crawl Space
Interior area
- Total structure area: 2,153
- Total interior livable area: 2,153 sqft
Property
Parking
- Total spaces: 5
- Parking features: Driveway, Secured, RV Boat Storage, Garage Door Opener, Detached, Extra Deep Garage, Oversized
- Garage spaces: 5
- Has uncovered spaces: Yes
Accessibility
- Accessibility features: Accessible Approachwith Ramp, Accessible Entrance, Accessible Hallway, Bathroom Cabinets, Garage On Main, Main Floor Bedroom Bath, Minimal Steps, One Level, Pathway, Walkin Shower, Accessibility
Features
- Stories: 1
- Patio & porch: Deck
- Exterior features: Yard
Lot
- Size: 0.42 Acres
- Features: Level, SqFt 15000 to 19999
Details
- Additional structures: Outbuilding, Workshop
- Parcel number: 408842
- Zoning: RNH-2
- Other equipment: Satellite Dish
Construction
Type & style
- Home type: MobileManufactured
- Architectural style: Ranch
- Property subtype: Residential
Materials
- Other
- Foundation: Block, Concrete Perimeter
- Roof: Composition,Metal
Condition
- Resale
- New construction: No
- Year built: 2004
Utilities & green energy
- Sewer: Public Sewer
- Water: Public
- Utilities for property: Cable Connected, Satellite Internet Service
Community & neighborhood
Security
- Security features: None
Location
- Region: Nehalem
Other
Other facts
- Listing terms: Cash,Conventional
- Road surface type: Gravel, Paved
Price history
| Date | Event | Price |
|---|---|---|
| 10/24/2024 | Sold | $450,000-9.7%$209/sqft |
Source: | ||
| 10/9/2024 | Pending sale | $498,500$232/sqft |
Source: | ||
| 8/28/2024 | Price change | $498,500-11.8%$232/sqft |
Source: | ||
| 8/8/2024 | Listed for sale | $565,000+71.7%$262/sqft |
Source: | ||
| 10/17/2009 | Listing removed | $329,000$153/sqft |
Source: Coldwell Banker Evergreen Realty #08-836 Report a problem | ||
Public tax history
| Year | Property taxes | Tax assessment |
|---|---|---|
| 2024 | $3,524 +0.8% | $309,440 +3% |
| 2023 | $3,495 +6.5% | $300,430 +3% |
| 2022 | $3,283 +3.1% | $291,680 +3% |
Find assessor info on the county website
Neighborhood: 97131
Nearby schools
GreatSchools rating
- 10/10Nehalem Elementary SchoolGrades: PK-5Distance: 1 mi
- 7/10Neah-Kah-Nie Middle SchoolGrades: 6-8Distance: 5.3 mi
- 3/10Neah-Kah-Nie High SchoolGrades: 9-12Distance: 5.3 mi
Schools provided by the listing agent
- Elementary: Nehalem,Garibaldi
- Middle: Neah-Kah-Nie
- High: Neah-Kah-Nie
Source: RMLS (OR). This data may not be complete. We recommend contacting the local school district to confirm school assignments for this home.


