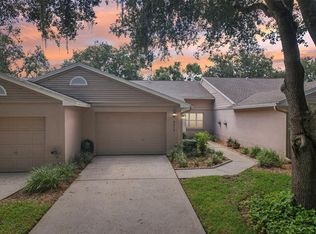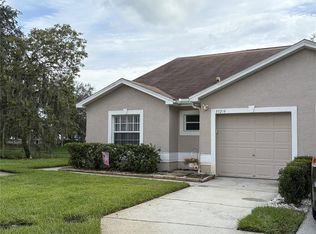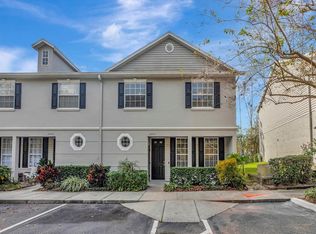2B/2BA VILLA INCLUDES MAINTENANCE-FREE LIVING WITH RESORT AMENITIES & ATTACHED GARAGE! Welcome to a truly stress-free lifestyle in the highly sought-after Lake Bernadette community! This bright, beautifully maintained 2-bedroom, 2-bathroom, 1,308 Sq Ft villa is located on a quiet cul-de-sac and offers the ultimate value, especially after its recent price improvement and new exterior paint! As an END UNIT, this home is flooded with abundant natural light and features an impressive open-concept layout enhanced by soaring vaulted ceilings and easy-care flooring throughout. The kitchen boasts neutral cabinets, a new dishwasher and a convenient breakfast bar, providing a solid foundation for your personalized style. Retreat to the spacious primary suite, complete with a private en-suite bathroom and a walk-in closet. Practicality meets convenience with a dedicated 1-car attached garage and a private covered lanai for relaxing evenings. The home also has a new water heater, and the HVAC system has just been inspected. THE BEST OF MAINTENANCE-FREE LIVING Your low monthly HOA fee covers the roof, exterior maintenance, landscaping, and access to an incredible array of amenities, including; Neighborhood Golf Course, Sparkling Community Pools & Clubhouse, Fitness Center & Locker Rooms, Tennis, Basketball & Pickleball Courts, and Playground. Perfectly located near shopping, dining, and major highways, this villa is an outstanding opportunity for first-time buyers, downsizers, or investors seeking a tranquil, amenity-rich Florida retreat. Don't miss out on this move-in ready gem—schedule your private showing today!
For sale
Price cut: $14.1K (10/16)
$224,900
35324 Whispering Pines Dr, Zephyrhills, FL 33541
2beds
1,308sqft
Est.:
Townhouse
Built in 1999
4,160 Square Feet Lot
$-- Zestimate®
$172/sqft
$280/mo HOA
What's special
Breakfast barPrivate en-suite bathroomAbundant natural lightOpen-concept layoutQuiet cul-de-sacSpacious primary suiteSoaring vaulted ceilings
- 286 days |
- 213 |
- 9 |
Likely to sell faster than
Zillow last checked: 8 hours ago
Listing updated: November 08, 2025 at 10:44pm
Listing Provided by:
Greg DeLaRue 813-312-3063,
ELITE BROKERS, LLC 813-312-3063
Source: Stellar MLS,MLS#: TB8341466 Originating MLS: Suncoast Tampa
Originating MLS: Suncoast Tampa

Tour with a local agent
Facts & features
Interior
Bedrooms & bathrooms
- Bedrooms: 2
- Bathrooms: 2
- Full bathrooms: 2
Primary bedroom
- Features: Walk-In Closet(s)
- Level: First
- Area: 192.5 Square Feet
- Dimensions: 17.5x11
Bedroom 1
- Features: Built-in Closet
- Level: First
- Area: 143 Square Feet
- Dimensions: 13x11
Primary bathroom
- Features: Dual Sinks, Shower No Tub, Walk-In Closet(s)
- Level: First
- Area: 78 Square Feet
- Dimensions: 13x6
Bathroom 1
- Features: Tub With Shower, Linen Closet
- Level: First
- Area: 37.5 Square Feet
- Dimensions: 7.5x5
Balcony porch lanai
- Level: First
- Area: 153 Square Feet
- Dimensions: 17x9
Kitchen
- Features: Breakfast Bar
- Level: First
- Area: 141.75 Square Feet
- Dimensions: 13.5x10.5
Laundry
- Level: First
- Area: 20 Square Feet
- Dimensions: 5x4
Living room
- Level: First
- Area: 391 Square Feet
- Dimensions: 23x17
Heating
- Central
Cooling
- Central Air
Appliances
- Included: Dishwasher, Disposal, Dryer, Electric Water Heater, Microwave, Refrigerator, Washer
- Laundry: Laundry Closet
Features
- Cathedral Ceiling(s), Ceiling Fan(s), Eating Space In Kitchen, Living Room/Dining Room Combo, Vaulted Ceiling(s), Walk-In Closet(s)
- Flooring: Carpet, Ceramic Tile
- Doors: Sliding Doors
- Windows: Window Treatments
- Has fireplace: No
Interior area
- Total structure area: 1,308
- Total interior livable area: 1,308 sqft
Video & virtual tour
Property
Parking
- Total spaces: 1
- Parking features: Garage - Attached
- Attached garage spaces: 1
Features
- Levels: One
- Stories: 1
- Exterior features: Sidewalk
Lot
- Size: 4,160 Square Feet
Details
- Parcel number: 2126080100000000210
- Zoning: MPUD
- Special conditions: None
Construction
Type & style
- Home type: Townhouse
- Property subtype: Townhouse
Materials
- Block, Stucco
- Foundation: Slab
- Roof: Shingle
Condition
- New construction: No
- Year built: 1999
Utilities & green energy
- Sewer: Public Sewer
- Water: Public
- Utilities for property: Cable Available, Electricity Connected, Sewer Connected, Water Connected
Community & HOA
Community
- Features: Clubhouse, Deed Restrictions, Dog Park, Fitness Center, Golf, Park, Playground, Pool, Sidewalks, Tennis Court(s)
- Subdivision: LAKE BERNADETTE 03
HOA
- Has HOA: Yes
- Services included: Community Pool, Maintenance Structure, Maintenance Grounds, Maintenance Repairs, Pool Maintenance, Recreational Facilities
- HOA fee: $280 monthly
- HOA name: Greenacre Prop Mgmt - Beverly Gedney
- HOA phone: 813-936-4115
- Second HOA name: lake
- Pet fee: $0 monthly
Location
- Region: Zephyrhills
Financial & listing details
- Price per square foot: $172/sqft
- Tax assessed value: $204,405
- Annual tax amount: $1,670
- Date on market: 3/3/2025
- Cumulative days on market: 271 days
- Listing terms: Cash,Conventional
- Ownership: Fee Simple
- Total actual rent: 0
- Electric utility on property: Yes
- Road surface type: Asphalt
Estimated market value
Not available
Estimated sales range
Not available
$1,732/mo
Price history
Price history
| Date | Event | Price |
|---|---|---|
| 10/16/2025 | Price change | $224,900-5.9%$172/sqft |
Source: | ||
| 7/31/2025 | Price change | $239,000-4%$183/sqft |
Source: | ||
| 4/28/2025 | Price change | $249,000-3.9%$190/sqft |
Source: | ||
| 3/3/2025 | Listed for sale | $259,000+115.8%$198/sqft |
Source: | ||
| 8/6/2004 | Sold | $120,000+23.7%$92/sqft |
Source: Stellar MLS #T2063095 Report a problem | ||
Public tax history
Public tax history
| Year | Property taxes | Tax assessment |
|---|---|---|
| 2024 | $1,716 +2.7% | $78,290 |
| 2023 | $1,671 +5.3% | $78,290 +3% |
| 2022 | $1,587 +0.4% | $76,010 +6.1% |
Find assessor info on the county website
BuyAbility℠ payment
Est. payment
$1,796/mo
Principal & interest
$1113
Property taxes
$324
Other costs
$359
Climate risks
Neighborhood: 33541
Nearby schools
GreatSchools rating
- 1/10New River Elementary SchoolGrades: PK-5Distance: 2.6 mi
- 3/10Raymond B. Stewart Middle SchoolGrades: 6-8Distance: 3.3 mi
- 2/10Zephyrhills High SchoolGrades: 9-12Distance: 3.5 mi
Schools provided by the listing agent
- Elementary: New River Elementary
- Middle: Raymond B Stewart Middle-PO
- High: Zephryhills High School-PO
Source: Stellar MLS. This data may not be complete. We recommend contacting the local school district to confirm school assignments for this home.
- Loading
- Loading





