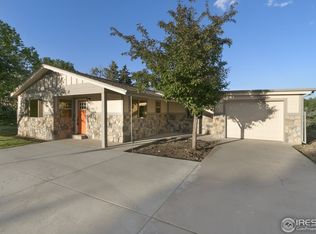Sold for $722,000
$722,000
3532 Terry Lake Rd, Fort Collins, CO 80524
4beds
3,050sqft
Single Family Residence
Built in 1968
0.4 Acres Lot
$725,000 Zestimate®
$237/sqft
$2,830 Estimated rent
Home value
$725,000
$682,000 - $769,000
$2,830/mo
Zestimate® history
Loading...
Owner options
Explore your selling options
What's special
Mid Century Modern Gem! Welcome to this beautifully updated mid-century modern home and experience a perfect blend of modern and vintage charm. This spacious home offers an open floor plan that features a great all season sunroom with large windows that fill the home with natural light and provide stunning views of the surrounding open space. The newly pressed concrete patio and deck in the back are perfect for outdoor entertaining or simply relaxing and enjoying the scenery. The kitchen is designed for both function and style, offering ample counter space, modern appliances, and wood floor throughout. The cozy living room provides custom built-in shelves and gas fireplace for those cool nights. The garden-level in-law suite offers a kitchenette making it ideal for guests or multi-generational living. The nearly half-acre lot provides plenty of room to spread out and enjoy the outdoors, whether you want to garden, play, or simply relax in the Colorado sunshine. Located in a desirable area of Fort Collins, this home is close to Old Town Fort Collins. You'll have easy access to vibrant shops, restaurants, and cultural attractions. Don't miss the opportunity to own this stunning mid-century modern gem. Schedule your viewing today and imagine yourself living in this beautifully updated home.
Zillow last checked: 8 hours ago
Listing updated: October 20, 2025 at 06:51pm
Listed by:
Denise Loree Staab 9705815671,
Group Mulberry
Bought with:
Harland Guy, 100092834
Group Mulberry
Source: IRES,MLS#: 1010817
Facts & features
Interior
Bedrooms & bathrooms
- Bedrooms: 4
- Bathrooms: 2
- Full bathrooms: 1
- 3/4 bathrooms: 1
- Main level bathrooms: 1
Primary bedroom
- Description: Wood
- Features: Shared Primary Bath
- Level: Main
- Area: 160 Square Feet
- Dimensions: 10 x 16
Bedroom 2
- Description: Wood
- Level: Main
- Area: 143 Square Feet
- Dimensions: 11 x 13
Bedroom 3
- Description: Wood
- Level: Main
- Area: 117 Square Feet
- Dimensions: 9 x 13
Bedroom 4
- Description: Carpet
- Level: Basement
- Area: 208 Square Feet
- Dimensions: 13 x 16
Dining room
- Description: Wood
- Level: Main
- Area: 170 Square Feet
- Dimensions: 10 x 17
Family room
- Description: Luxury Vinyl
- Level: Main
- Area: 312 Square Feet
- Dimensions: 13 x 24
Kitchen
- Description: Wood
- Level: Main
- Area: 200 Square Feet
- Dimensions: 10 x 20
Laundry
- Description: Other
- Level: Basement
- Area: 36 Square Feet
- Dimensions: 6 x 6
Living room
- Description: Wood
- Level: Main
- Area: 260 Square Feet
- Dimensions: 13 x 20
Recreation room
- Description: Carpet
- Level: Basement
- Area: 275 Square Feet
- Dimensions: 11 x 25
Heating
- Forced Air
Cooling
- Central Air, Ceiling Fan(s)
Appliances
- Included: Gas Range, Dishwasher, Refrigerator, Disposal
- Laundry: Washer/Dryer Hookup
Features
- Open Floorplan, Kitchen Island, Sun Room
- Flooring: Wood
- Windows: Skylight(s), Window Coverings
- Basement: Full,Partially Finished,Daylight
- Has fireplace: Yes
- Fireplace features: Gas
Interior area
- Total structure area: 3,050
- Total interior livable area: 3,050 sqft
- Finished area above ground: 1,790
- Finished area below ground: 1,260
Property
Parking
- Total spaces: 2
- Parking features: RV Access/Parking
- Attached garage spaces: 2
- Details: Attached
Features
- Levels: Raised Ranch
- Patio & porch: Patio, Deck
- Fencing: Fenced,Wood
- Has view: Yes
- View description: Mountain(s), Hills
Lot
- Size: 0.40 Acres
- Features: Wooded, Paved
Details
- Parcel number: R0197912
- Zoning: RES
- Special conditions: Private Owner
Construction
Type & style
- Home type: SingleFamily
- Architectural style: Contemporary
- Property subtype: Single Family Residence
Materials
- Frame
- Roof: Composition
Condition
- New construction: No
- Year built: 1968
Utilities & green energy
- Electric: PVREA
- Gas: Xcel Energy
- Sewer: Septic Tank
- Water: District
- Utilities for property: Natural Gas Available, Electricity Available
Green energy
- Energy efficient items: Sun Space
Community & neighborhood
Security
- Security features: Fire Alarm
Location
- Region: Fort Collins
- Subdivision: Highland Place
Other
Other facts
- Listing terms: Cash,Conventional
- Road surface type: Asphalt
Price history
| Date | Event | Price |
|---|---|---|
| 7/16/2024 | Sold | $722,000-3.1%$237/sqft |
Source: | ||
| 6/5/2024 | Pending sale | $745,000$244/sqft |
Source: | ||
| 5/30/2024 | Listed for sale | $745,000+24.2%$244/sqft |
Source: | ||
| 7/23/2020 | Sold | $599,900$197/sqft |
Source: | ||
| 6/12/2020 | Pending sale | $599,900$197/sqft |
Source: RE/MAX Alliance-FTC South #914390 Report a problem | ||
Public tax history
| Year | Property taxes | Tax assessment |
|---|---|---|
| 2024 | $3,705 +19.9% | $43,724 -1% |
| 2023 | $3,090 -0.9% | $44,149 +36.4% |
| 2022 | $3,117 +8.8% | $32,374 -2.8% |
Find assessor info on the county website
Neighborhood: Windsor Reservoir
Nearby schools
GreatSchools rating
- 7/10Cache La Poudre Elementary SchoolGrades: PK-5Distance: 3.8 mi
- 7/10Cache La Poudre Middle SchoolGrades: 6-8Distance: 3.9 mi
- 7/10Poudre High SchoolGrades: 9-12Distance: 4.5 mi
Schools provided by the listing agent
- Elementary: Tavelli
- Middle: Lincoln
- High: Poudre
Source: IRES. This data may not be complete. We recommend contacting the local school district to confirm school assignments for this home.
Get a cash offer in 3 minutes
Find out how much your home could sell for in as little as 3 minutes with a no-obligation cash offer.
Estimated market value$725,000
Get a cash offer in 3 minutes
Find out how much your home could sell for in as little as 3 minutes with a no-obligation cash offer.
Estimated market value
$725,000
