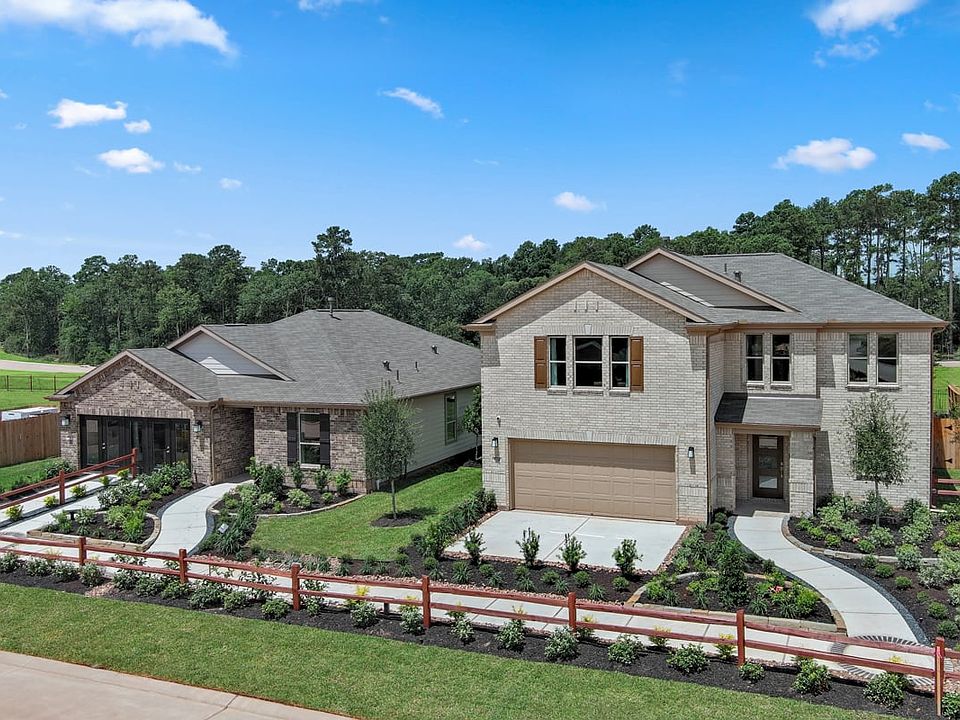KB HOME NEW CONSTRUCTION - Welcome home to 3532 Sage Green Trail located in Sagecrest Preserve and zoned to Willis ISD! This floor plan features 3 bedrooms, 2 full baths, 1 half bath and an attached 2-car garage. This home boasts an expansive family room, a cozy breakfast nook, formal dining and living areas, central kitchen island, walk-in closets in each bedroom, game room, and a tranquil sitting room in the primary suite. Also note that the home features stainless steel Whirlpool appliances including a refrigerator, 42" Woodmont Belmont cabinets in the kitchen, 8' entry doors and SmartKey Entry Door Hardware. Outdoor features include gutters to the front of the home and an extended covered patio. THIS BEAUTIFUL HOME SITS ON A CORNER LOT! You don't want to miss all this gorgeous home has to offer! Call to schedule your showing today!
Pending
$331,995
3532 Sage Green Trl, Conroe, TX 77304
3beds
2,752sqft
Single Family Residence
Built in 2024
-- sqft lot
$329,600 Zestimate®
$121/sqft
$56/mo HOA
What's special
Extended covered patioCorner lotGame roomExpansive family roomStainless steel whirlpool appliancesCentral kitchen islandSmartkey entry door hardware
- 30 days
- on Zillow |
- 40 |
- 0 |
Zillow last checked: 7 hours ago
Listing updated: May 28, 2025 at 06:07pm
Listed by:
Nicole Freer 281-668-3975,
KB Home Houston
Source: HAR,MLS#: 81608661
Travel times
Schedule tour
Select your preferred tour type — either in-person or real-time video tour — then discuss available options with the builder representative you're connected with.
Select a date
Facts & features
Interior
Bedrooms & bathrooms
- Bedrooms: 3
- Bathrooms: 3
- Full bathrooms: 2
- 1/2 bathrooms: 1
Rooms
- Room types: Breakfast Room, Family Room, Dining Room, Living Room, Gameroom Up
Kitchen
- Features: Breakfast Bar, Kitchen Island, Kitchen open to Family Room, Pantry
Heating
- Natural Gas
Cooling
- Electric
Appliances
- Included: ENERGY STAR Qualified Appliances, Water Heater, Oven, Gas Oven, Free-Standing Range, Gas Range, Dishwasher, Disposal, Microwave
- Laundry: Washer Hookup
Features
- All Bedrooms Up, En-Suite Bath, Silestone Counters
- Flooring: Carpet, Tile, Vinyl Plank
Interior area
- Total structure area: 2,752
- Total interior livable area: 2,752 sqft
Video & virtual tour
Property
Parking
- Total spaces: 2
- Parking features: Attached
- Attached garage spaces: 2
Features
- Stories: 2
- Patio & porch: Covered
- Fencing: Back Yard
Lot
- Features: Subdivided, Back Yard
Details
- Parcel number: 85480009400
Construction
Type & style
- Home type: SingleFamily
- Architectural style: Traditional
- Property subtype: Single Family Residence
Materials
- Brick, Cement Siding, Stone
- Foundation: Slab
- Roof: Composition
Condition
- New Construction
- New construction: Yes
- Year built: 2024
Details
- Builder name: KB Home
Utilities & green energy
- Sewer: Public Sewer
- Water: Public
Green energy
- Green verification: ENERGY STAR Certified Homes
- Energy efficient items: Thermostat
Community & HOA
Community
- Subdivision: Sagecrest Preserve
HOA
- Has HOA: Yes
- HOA fee: $675 annually
- HOA phone: 972-612-2303
Location
- Region: Conroe
Financial & listing details
- Price per square foot: $121/sqft
- Tax assessed value: $40,600
- Annual tax amount: $811
- Date on market: 5/15/2025
- Listing agreement: Exclusive Right to Sell/Lease
- Listing terms: Cash,Conventional,FHA,VA Loan
- Road surface type: Concrete, Curbs
About the community
PlaygroundPondPark
* Planned community park with playground * Zoned for Willis ISD * Easy access to I-45 for quick commutes to major employment areas. * Close proximity to 20,000-acre Lake Conroe for year-round fishing and boating * Short drive to shopping and entertainment in downtown Conroe and The Woodlands * Close to recreation at Candy Cane Park, 3 Palms Action Sports Park and Panorama Golf Club * Planned park * Planned playground * Near local schools * Commuter-friendly location * Great shopping nearby * Outdoor recreation nearby
Source: KB Home

