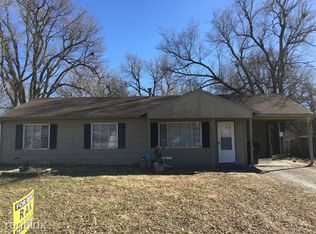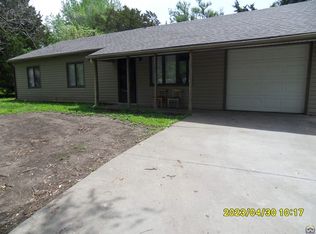Sold on 06/30/25
Price Unknown
3532 SW Tara Ave, Topeka, KS 66611
3beds
1,030sqft
Single Family Residence, Residential
Built in 1953
0.26 Acres Lot
$136,900 Zestimate®
$--/sqft
$1,180 Estimated rent
Home value
$136,900
$116,000 - $162,000
$1,180/mo
Zestimate® history
Loading...
Owner options
Explore your selling options
What's special
This sweet 3-bedroom, 1 bathroom ranch style home is located in a cute little neighborhood with tons of mature trees! This property is situated just a couple miles from Washburn University! This adorable starter home has an ideal layout with updated flooring, a large sunroom full of natural light, and everything on one level for easy living! The oversized single-car garage adds tons bonus storage and has a workbench perfect for all those home improvements. The huge fenced-in yard feels tucked away like you’re in the country, but you’re actually just minutes from shopping, schools, and highway access. There’s a patio for grilling, a swing set for play, and a shed for extra storage. The home is being sold as-is and has been priced accordingly. This could be a perfect starter home or a smart investment with so much potential and charm packed into one adorable property! Seller welcomes inspections but the property is being sold AS IS.
Zillow last checked: 8 hours ago
Listing updated: June 30, 2025 at 06:01pm
Listed by:
Sherrill Shepard 785-845-7973,
Better Homes and Gardens Real
Bought with:
Melissa Herdman, 00233019
Kirk & Cobb, Inc.
Source: Sunflower AOR,MLS#: 239609
Facts & features
Interior
Bedrooms & bathrooms
- Bedrooms: 3
- Bathrooms: 1
- Full bathrooms: 1
Primary bedroom
- Level: Main
- Area: 121
- Dimensions: 11 x 11
Bedroom 2
- Level: Main
- Area: 110
- Dimensions: 11 x 10
Bedroom 3
- Level: Main
- Area: 93.33
- Dimensions: 10 x 9'4
Dining room
- Level: Main
- Area: 76.5
- Dimensions: 9 x 8'6
Kitchen
- Level: Main
- Area: 104
- Dimensions: 13 x 8
Laundry
- Level: Main
Living room
- Level: Main
- Area: 375
- Dimensions: 25 x 15
Heating
- Natural Gas
Cooling
- Central Air
Appliances
- Included: Electric Range, Dishwasher, Refrigerator, Disposal
- Laundry: In Kitchen
Features
- Flooring: Vinyl, Carpet
- Doors: Storm Door(s)
- Has basement: No
- Has fireplace: No
Interior area
- Total structure area: 1,030
- Total interior livable area: 1,030 sqft
- Finished area above ground: 1,030
- Finished area below ground: 0
Property
Parking
- Total spaces: 1
- Parking features: Attached
- Attached garage spaces: 1
Features
- Fencing: Chain Link
Lot
- Size: 0.26 Acres
- Features: Sidewalk
Details
- Additional structures: Shed(s)
- Parcel number: R63465
- Special conditions: Standard,Arm's Length
Construction
Type & style
- Home type: SingleFamily
- Architectural style: Ranch
- Property subtype: Single Family Residence, Residential
Materials
- Vinyl Siding
- Roof: Composition
Condition
- Year built: 1953
Utilities & green energy
- Water: Public
Community & neighborhood
Location
- Region: Topeka
- Subdivision: Likins-Foster
Price history
| Date | Event | Price |
|---|---|---|
| 6/30/2025 | Sold | -- |
Source: | ||
| 6/2/2025 | Pending sale | $135,000$131/sqft |
Source: | ||
| 5/31/2025 | Listed for sale | $135,000+57.1%$131/sqft |
Source: | ||
| 12/11/2008 | Sold | -- |
Source: | ||
| 5/12/2008 | Listing removed | $85,950$83/sqft |
Source: Visual Tour #144163 | ||
Public tax history
| Year | Property taxes | Tax assessment |
|---|---|---|
| 2025 | -- | $12,649 +8% |
| 2024 | $1,572 +1% | $11,712 +6% |
| 2023 | $1,557 +11.7% | $11,049 +15% |
Find assessor info on the county website
Neighborhood: Likins Foster
Nearby schools
GreatSchools rating
- 5/10Jardine ElementaryGrades: PK-5Distance: 0.8 mi
- 6/10Jardine Middle SchoolGrades: 6-8Distance: 0.8 mi
- 5/10Topeka High SchoolGrades: 9-12Distance: 3.2 mi
Schools provided by the listing agent
- Elementary: Jardine Elementary School/USD 501
- Middle: Jardine Middle School/USD 501
- High: Highland Park High School/USD 501
Source: Sunflower AOR. This data may not be complete. We recommend contacting the local school district to confirm school assignments for this home.

