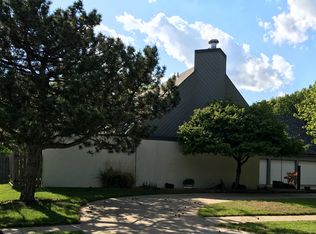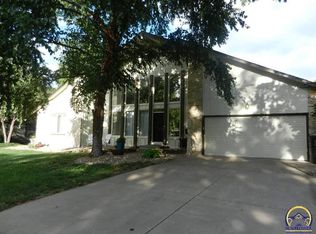Sold on 10/31/23
Price Unknown
3532 SW Macvicar Ave, Topeka, KS 66611
2beds
1,629sqft
Single Family Residence, Residential
Built in 1977
0.29 Acres Lot
$263,700 Zestimate®
$--/sqft
$1,636 Estimated rent
Home value
$263,700
$248,000 - $282,000
$1,636/mo
Zestimate® history
Loading...
Owner options
Explore your selling options
What's special
Here is a perfect 10 simply ready to move-in! Super clean and cute, this ranch-style home has ALL the living on one floor! The large living room boasts a gorgeous fireplace with newer mantle made from 100-year-old wood. The formal dining room has the world's largest built-in China hutch, Wainscoting, and walks out to the GORGEOUS large fenced-in backyard. The gally kitchen is much wider than usual. Kitchen is large and has TONS of cabinets and countertop space. All the newer kitchen appliances will stay with acceptable offer. The laundry room doubles as a pantry as well and the washer and dryer will also stay with acceptable offer. Primary bedroom is large and has TWO closets and its own ensuite full bathroom. The guest bathroom has been fully updated with a walk-in shower with custom tile from floor to ceiling. Enjoy those fall evenings sitting on the gorgeous back patio. TOO much new with this one to list it all but some of the major things are new Anderson windows and back door, new LVP flooring and carpet on the main floor, light fixtures, driveway, garage doors, and just so much more!
Zillow last checked: 8 hours ago
Listing updated: October 31, 2023 at 12:54pm
Listed by:
Sherrill Shepard 785-845-7973,
Better Homes and Gardens Real
Bought with:
Greg Ross, SP00238195
KW One Legacy Partners, LLC
Source: Sunflower AOR,MLS#: 230998
Facts & features
Interior
Bedrooms & bathrooms
- Bedrooms: 2
- Bathrooms: 2
- Full bathrooms: 2
Primary bedroom
- Level: Main
- Area: 206.84
- Dimensions: 13'5 x 15'5
Bedroom 2
- Level: Main
- Area: 165.67
- Dimensions: 11'10 x 14
Dining room
- Level: Main
- Area: 151.47
- Dimensions: 11'1 x 13'8
Kitchen
- Level: Main
- Area: 178.03
- Dimensions: 18'5 x 9'8
Laundry
- Level: Main
- Area: 31.17
- Dimensions: 5'7 x 5'7
Living room
- Level: Main
- Area: 336.6
- Dimensions: 21'10 x 15'5
Heating
- Natural Gas
Cooling
- Central Air
Appliances
- Included: Electric Range, Indoor Grill, Microwave, Dishwasher, Refrigerator, Disposal
- Laundry: Main Level, In Kitchen, Separate Room
Features
- Sheetrock
- Flooring: Vinyl, Laminate, Carpet
- Doors: Storm Door(s)
- Basement: Sump Pump,Concrete,Full,Unfinished
- Number of fireplaces: 1
- Fireplace features: One, Gas, Living Room
Interior area
- Total structure area: 1,629
- Total interior livable area: 1,629 sqft
- Finished area above ground: 1,629
- Finished area below ground: 0
Property
Parking
- Parking features: Attached, Extra Parking, Auto Garage Opener(s), Garage Door Opener
- Has attached garage: Yes
Features
- Patio & porch: Patio
- Fencing: Fenced,Privacy
Lot
- Size: 0.29 Acres
- Dimensions: 95 x 135
- Features: Sidewalk
Details
- Parcel number: R65156
- Special conditions: Standard,Arm's Length
Construction
Type & style
- Home type: SingleFamily
- Architectural style: Ranch
- Property subtype: Single Family Residence, Residential
Materials
- Roof: Architectural Style
Condition
- Year built: 1977
Utilities & green energy
- Water: Public
Community & neighborhood
Security
- Security features: Security System
Location
- Region: Topeka
- Subdivision: Briarwood West
Price history
| Date | Event | Price |
|---|---|---|
| 10/31/2023 | Sold | -- |
Source: | ||
| 10/8/2023 | Pending sale | $250,000$153/sqft |
Source: | ||
| 9/15/2023 | Listed for sale | $250,000+54.3%$153/sqft |
Source: | ||
| 3/24/2021 | Listing removed | -- |
Source: Owner | ||
| 1/17/2015 | Listing removed | $162,000$99/sqft |
Source: Owner | ||
Public tax history
| Year | Property taxes | Tax assessment |
|---|---|---|
| 2025 | -- | $27,540 +3% |
| 2024 | $3,809 +11.1% | $26,737 +13.5% |
| 2023 | $3,430 +7.5% | $23,567 +11% |
Find assessor info on the county website
Neighborhood: Briarwood
Nearby schools
GreatSchools rating
- 5/10Jardine ElementaryGrades: PK-5Distance: 0.4 mi
- 6/10Jardine Middle SchoolGrades: 6-8Distance: 0.4 mi
- 5/10Topeka High SchoolGrades: 9-12Distance: 3.3 mi
Schools provided by the listing agent
- Elementary: Jardine Elementary School/USD 501
- Middle: Jardine Middle School/USD 501
- High: Topeka West High School/USD 501
Source: Sunflower AOR. This data may not be complete. We recommend contacting the local school district to confirm school assignments for this home.

