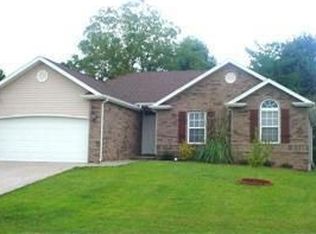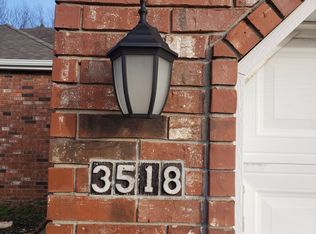You will not find a home in this area for this price let alone one that has been fully remodeled! The owner has gone above and beyond with this home and it shows! On the interior most of the carpet has been replaced with hand scraped manufactured wood flooring, the walls all painted a cool beige tone, and the base base boards replaced with a wider more aesthetically pleasing profile and the both the base and the casing painted white. Moving to the kitchen, the counters have been replaced with high end wood countertops, a lovely white marble subway tile backsplash has been added to the walls, the kitchen cabinets have been refinished, and the hardware has been replaced with modern pulls and handles that have a nice brushed nickel finish. It doesn't stop there though, in the master bathroom you will find a walk-in shower and Jacuzzi tub, the tile in the master bath has all been replaced and updated to a beautiful white marble subway tile on the walls, and ceramic tile on the floor. Lastly moving outside, the owner has added lots of storage in the garage, kept the brick and siding well maintained, and had the roof replaced last summer with architectural shingles. This house is not just move in ready but it looks and feels like a custom new construction home!!
This property is off market, which means it's not currently listed for sale or rent on Zillow. This may be different from what's available on other websites or public sources.

